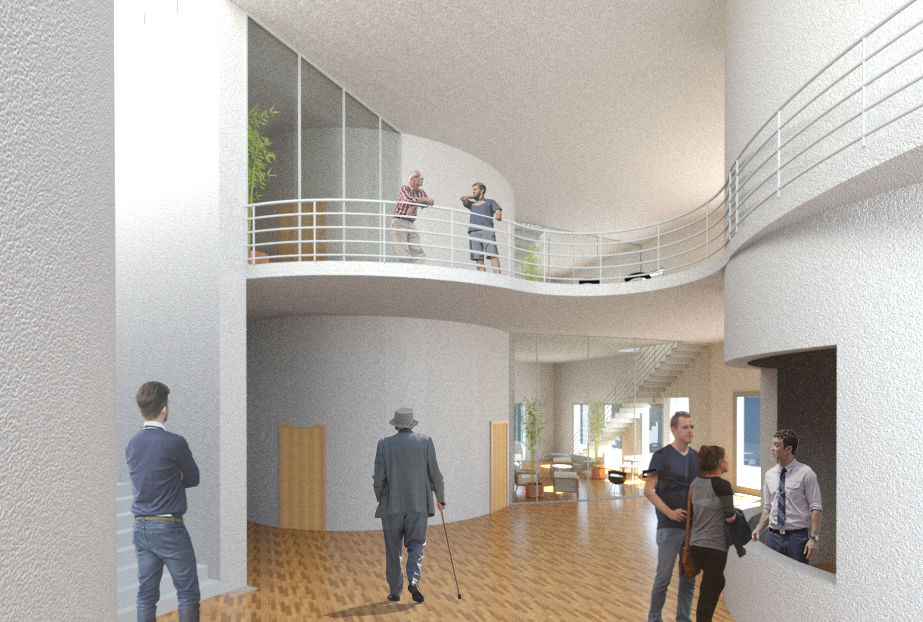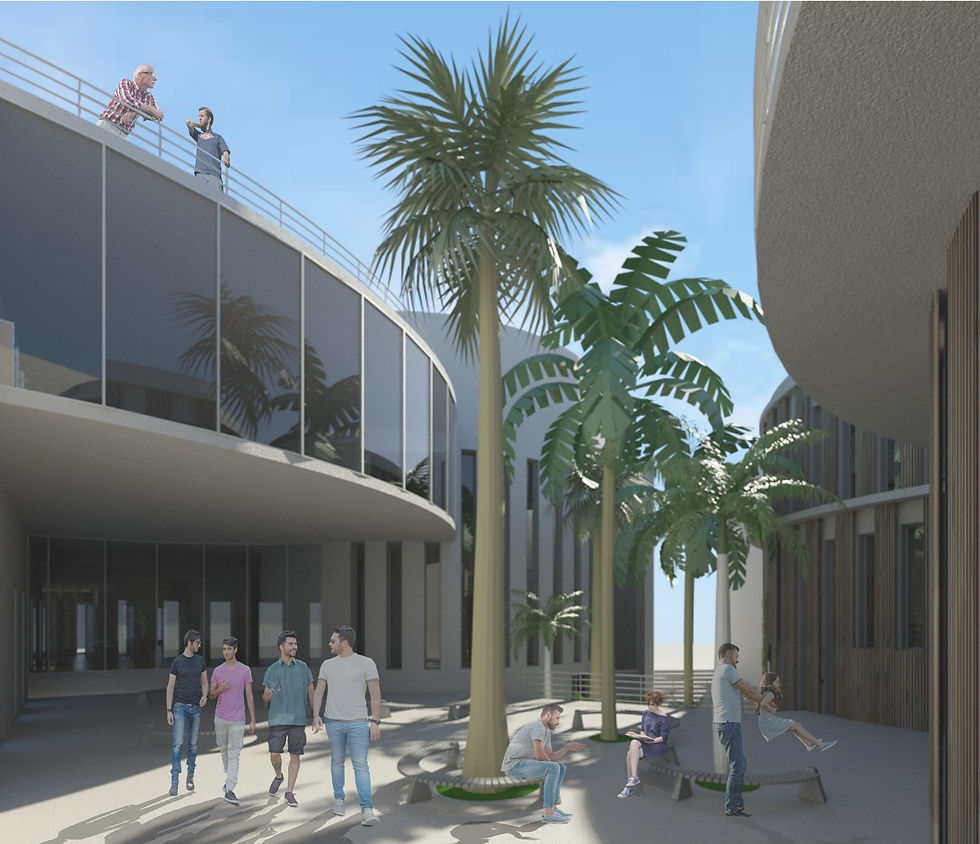Mesiaskirken is located in the Charlottenlund suburb of Copenhagen, in the intersection between Hartmannsvej and Maglemosevej.
The church was built bwtween 1918 - 1926 and it has a typical baroque style with red brick facades and stained glass windows.
Mesiaskirken is located in the Charlottenlund suburb of Copenhagen, in the intersection between Hartmannsvej and Maglemosevej.
The church was built bwtween 1918 - 1926 and it has a typical baroque style with red brick facades and stained glass windows.
Mesiaskirken is located in the Charlottenlund suburb of Copenhagen, in the intersection between Hartmannsvej and Maglemosevej.
The church was built bwtween 1918 - 1926 and it has a typical baroque style with red brick facades and stained glass windows.
Mesiaskirken is located in the Charlottenlund suburb of Copenhagen, in the intersection between Hartmannsvej and Maglemosevej.
The church was built bwtween 1918 - 1926 and it has a typical baroque style with red brick facades and stained glass windows.
Mesiaskirken is located in the Charlottenlund suburb of Copenhagen, in the intersection between Hartmannsvej and Maglemosevej.
The church was built bwtween 1918 - 1926 and it has a typical baroque style with red brick facades and stained glass windows.

BAGHDAD DESIGN CENTER
BAGHDAD (IRAQ)
THE RIFAT CHADIRJI PRIZE 2018
Baghdad has been suffering since 2003 an international war that has caused many deaths and the destruction of much of the city and its heritage. One of the many buildings that were destroyed was the Governorate Building in the Al-Rusafa neighbourhood of Baghdad. The building was seriously damaged and (only the skin of the building remains.
The competitions aims to preserve these remains of the building and use them as an inspiration and a memory of the old building.
The destoyed building is currently used as a new plaza by the citizens were they go to meet and organize common activities. The solution proposed came up after analyzing the location of the building and the importance of its place for the surrounding area. The area has been divided into 3 different buildings, in order to divide the different activities that will take place and its public-private influence on the surroundings.
The circular shapes came up after analyzing the paths that the people would normally take when walking through the building and to break with the rectancular and staight shapes that are caracterized in the middle east architecture. Circular shapes doesn´t create blind spots.
The building will mix the old façade made with brick and cement coating typical from buildings from the XIX th century together with the new concrete structure which shows the change that the country has suffered in the last years and the solid future that awaits.

BUILDING SITE
Building site Al-Rusafa
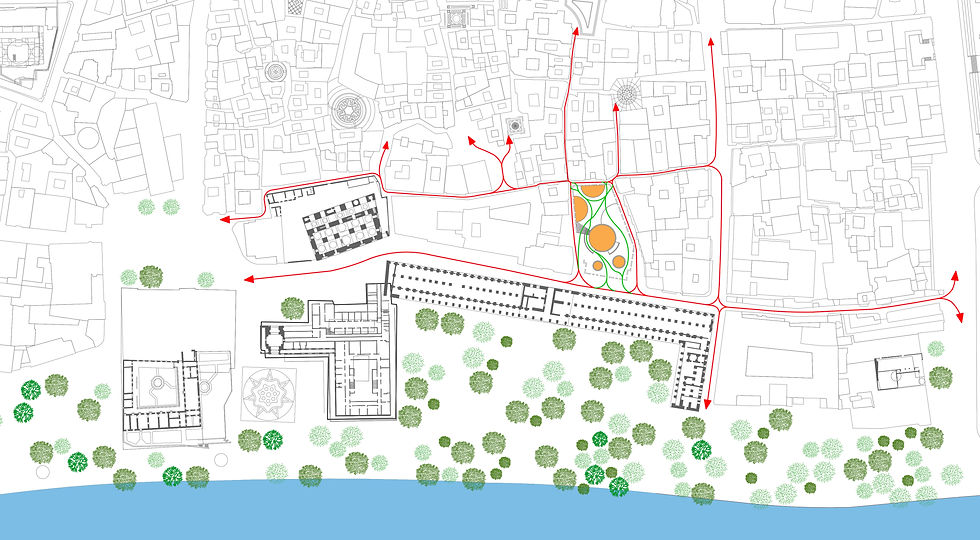
New building integrated in the site
PUBLIC/PRIVATE AREAS


Division public / private areas
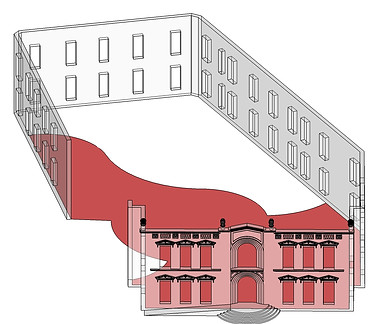
PUSH DOWN - CREATEN EXTRA LEVEL
First aproach

Push 1,9m down to create an extra level
AREAS DISTRIBUTION

BUILDING LEVELS

SITE PLAN AL-RUSAFA

Site plan of the new Al-Rusafa neighbourhood

Basement plan (Level 1)
FLOORPLANS
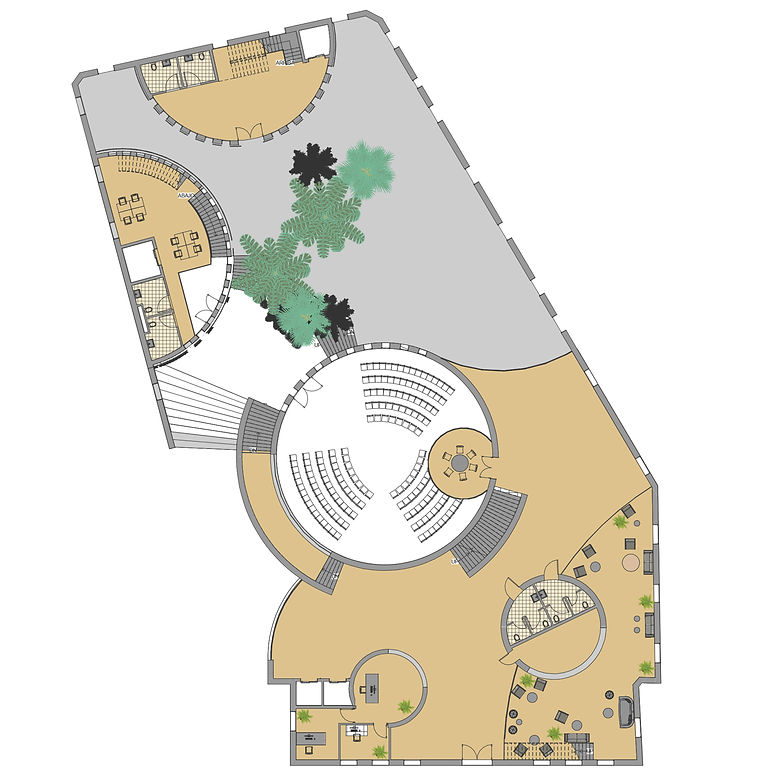
Groundfloor plan (Level 2)

First floor plan (Level 3)
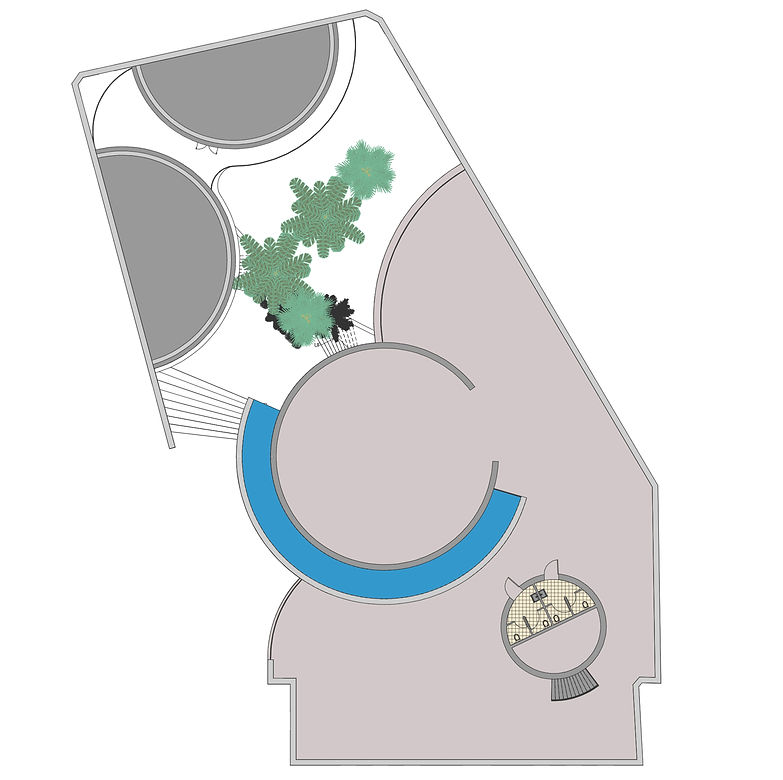
Rooftop plan (Level 4)
3D EXPLOSION

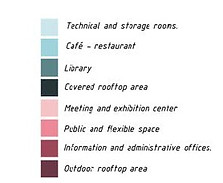
PUBLIC AREAS

PRIVATE AREAS
SECTIONS

SECTION 3
SECTION 1
SECTION 2
SECTION 4
Location of sections in the building

SECTION 1 - South façade (Front)
Section front façade

SECTION 2 - West façade
Section west façade

SECTION 3 - North façade
Section north façade
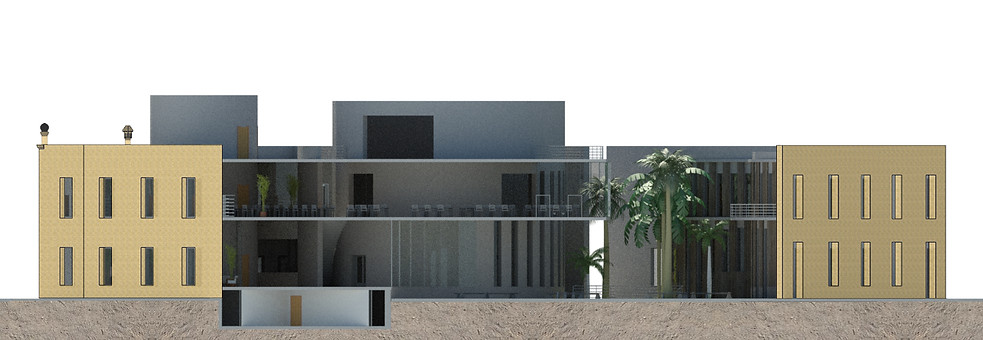
SECTION 4 - East façade
Section east façade
RENDERS
