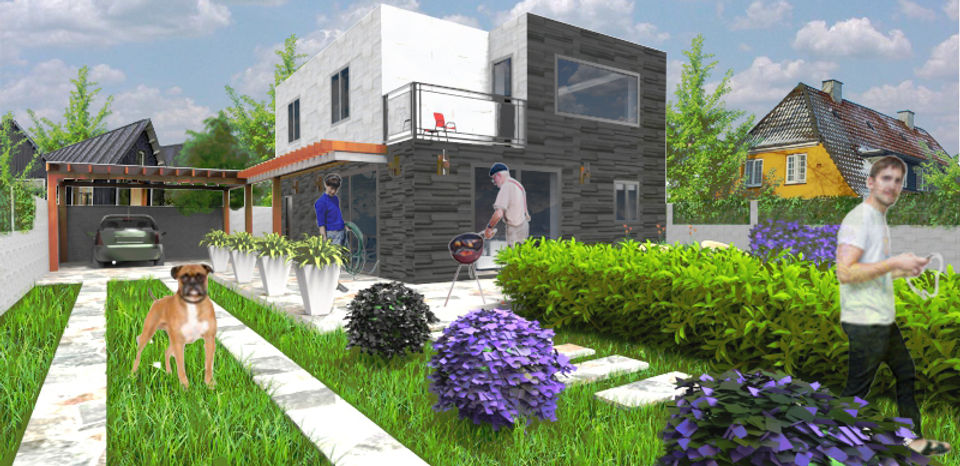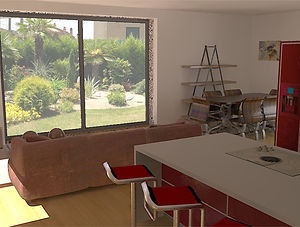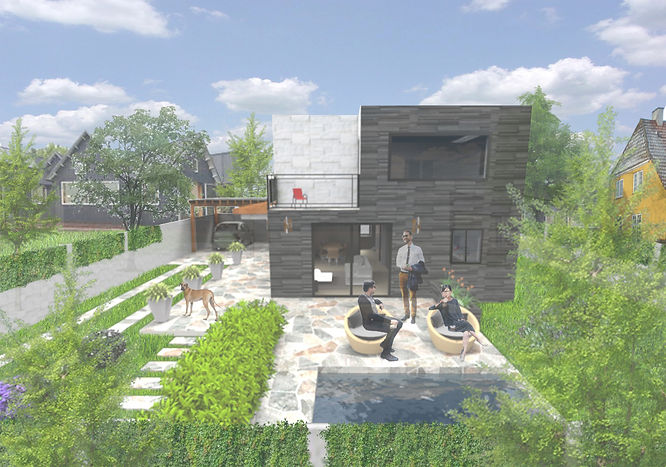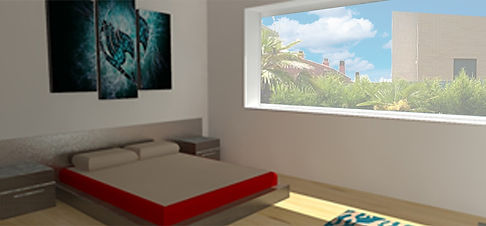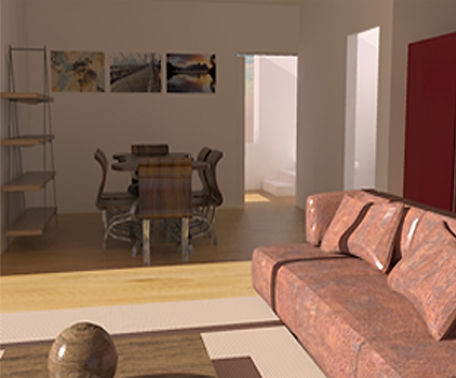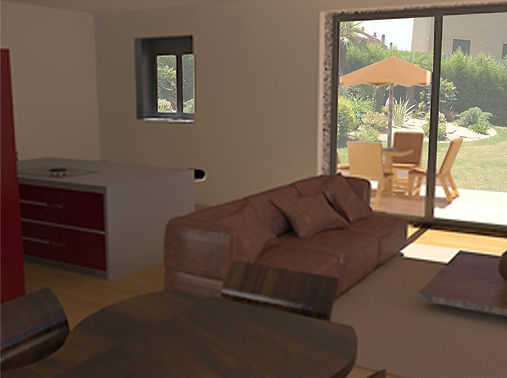Mesiaskirken is located in the Charlottenlund suburb of Copenhagen, in the intersection between Hartmannsvej and Maglemosevej.
The church was built bwtween 1918 - 1926 and it has a typical baroque style with red brick facades and stained glass windows.
Mesiaskirken is located in the Charlottenlund suburb of Copenhagen, in the intersection between Hartmannsvej and Maglemosevej.
The church was built bwtween 1918 - 1926 and it has a typical baroque style with red brick facades and stained glass windows.
Mesiaskirken is located in the Charlottenlund suburb of Copenhagen, in the intersection between Hartmannsvej and Maglemosevej.
The church was built bwtween 1918 - 1926 and it has a typical baroque style with red brick facades and stained glass windows.
Mesiaskirken is located in the Charlottenlund suburb of Copenhagen, in the intersection between Hartmannsvej and Maglemosevej.
The church was built bwtween 1918 - 1926 and it has a typical baroque style with red brick facades and stained glass windows.
Mesiaskirken is located in the Charlottenlund suburb of Copenhagen, in the intersection between Hartmannsvej and Maglemosevej.
The church was built bwtween 1918 - 1926 and it has a typical baroque style with red brick facades and stained glass windows.

GALGEHØJGADE 11, HORSENS (DENMARK)
GALGEHØJ PASSIVE HOUSE
PASSIVE HOUSES COURSE VIA UNIVERSITY COLLEGE
Horsens is a danish city in the Jutland peninsula that is becoming more and more populated each year due to its location and the important industry that the city has.
The city is growing in surface and new neighborhoods are being created on the outskirts of the city. Blirup is one of these neighborhoods that are being developed, and where the passive house designed is going to be located.
The house has being designed following the german standard "passivhaus" in order to improve the energy efficiency of the house, because as the british architect Elrond Burrell said: The three most important things about passive houses are comfort, comfort and comfort.

FLOORPLANS
Ground floor plan
First floor plan
SECTIONS
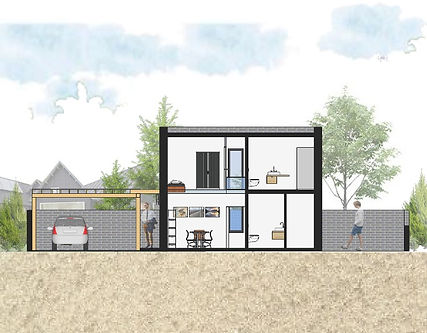
Section West - East

Section North - South
CONSTRUCTION DETAILS
CONNECTION ROOF - WALL
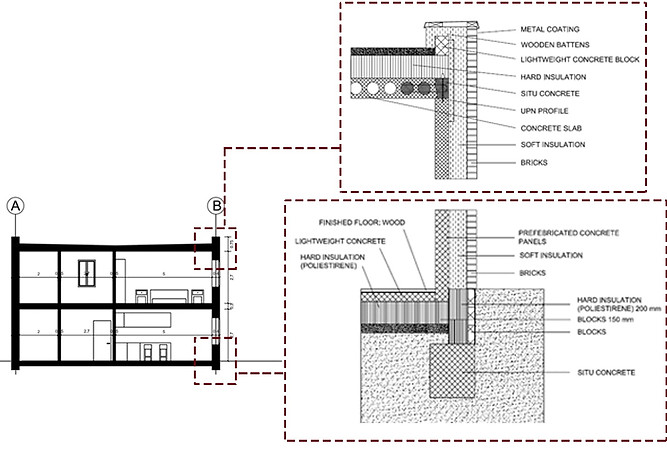

CONNECTION FOUNDATION - FLOOR - WALL
3D RENDERS
