Mesiaskirken is located in the Charlottenlund suburb of Copenhagen, in the intersection between Hartmannsvej and Maglemosevej.
The church was built bwtween 1918 - 1926 and it has a typical baroque style with red brick facades and stained glass windows.
Mesiaskirken is located in the Charlottenlund suburb of Copenhagen, in the intersection between Hartmannsvej and Maglemosevej.
The church was built bwtween 1918 - 1926 and it has a typical baroque style with red brick facades and stained glass windows.
Mesiaskirken is located in the Charlottenlund suburb of Copenhagen, in the intersection between Hartmannsvej and Maglemosevej.
The church was built bwtween 1918 - 1926 and it has a typical baroque style with red brick facades and stained glass windows.
Mesiaskirken is located in the Charlottenlund suburb of Copenhagen, in the intersection between Hartmannsvej and Maglemosevej.
The church was built bwtween 1918 - 1926 and it has a typical baroque style with red brick facades and stained glass windows.
Mesiaskirken is located in the Charlottenlund suburb of Copenhagen, in the intersection between Hartmannsvej and Maglemosevej.
The church was built bwtween 1918 - 1926 and it has a typical baroque style with red brick facades and stained glass windows.

LANGELINIE VIEWPOINT
LANGELINIE AND MARBLE PIER, COPENHAGEN (DENMARK)
ADVANCE BUILDING DESIGN COURSE (DTU)
The building designed acts like a lighthouse, like a symbol, when coming closer to Copenhagen. The final shape of both towers on Langelinie and Marble pier constitute a wide V-form. This is due to the fact of following harbor line. Consequently, the tower is divided into two organizational parts, both parts follow the angle between the basin and the entrance from the sea.
In combination with the bridge, the building constitutes an “entrance door” to the harbor. In addition to that, on Langelinie pier this shape continues the line of buildings, which already exists there and leads the top towards the open sea.
The higher tower is the one on Langelinie pier with a height of 109,3 m, whereas the smaller one on Marble pier measures 79,7 m. The connecting bridge is located on the 18th floor and in a height of 68,6 m. The building on Langelinie pier has 28 floors with a height of 3,7 m above the ground floor, which is 5,7 m, the Marble tower is 19 floors above ground with the same room heights.


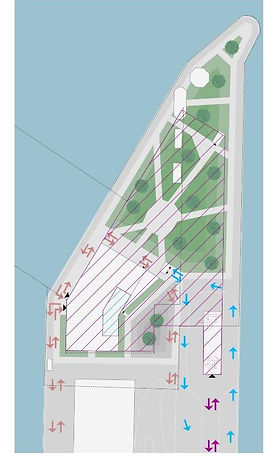

SITE PLAN
APPROACH TO LANGELINIE TOWER
Site plan Langelinie and Marble Pier
Traffic distribution around the building
ELEVATION
North elevation
LANGELINIE PIER TOWER
LANGELINIE PIER
MARBLE PIER
DISTRIBUTIOIN OF AREAS
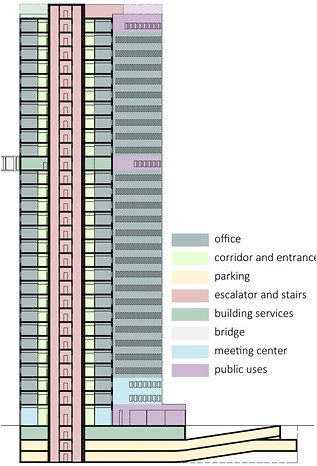
Different areas inside the building
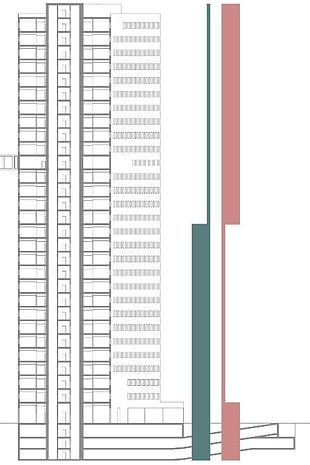
Elevators distribution on each core
FLOORPLANS
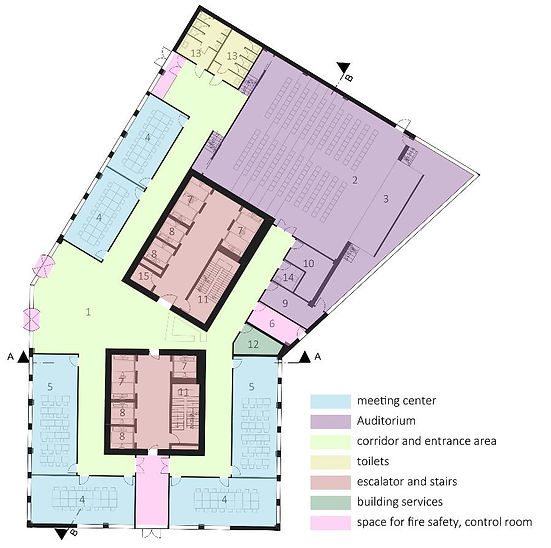
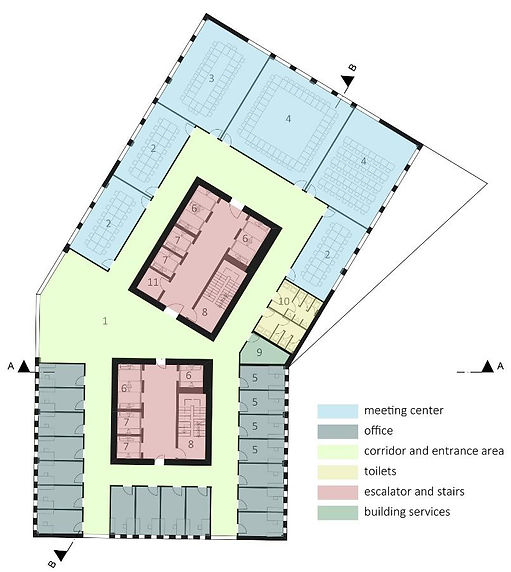
Groundfloor plan
First floor plan
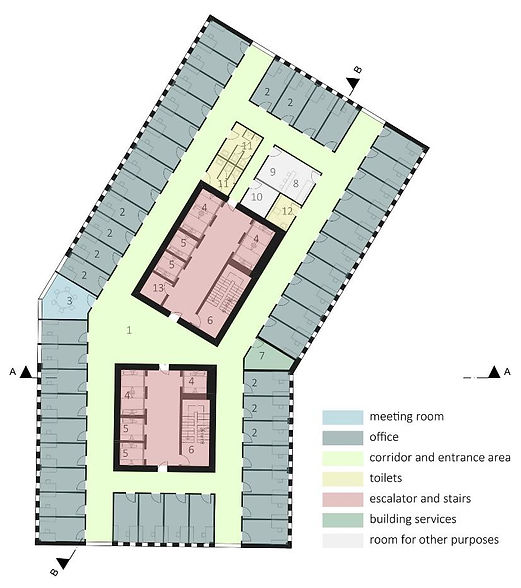

Open office floor plan
Single office floor plan
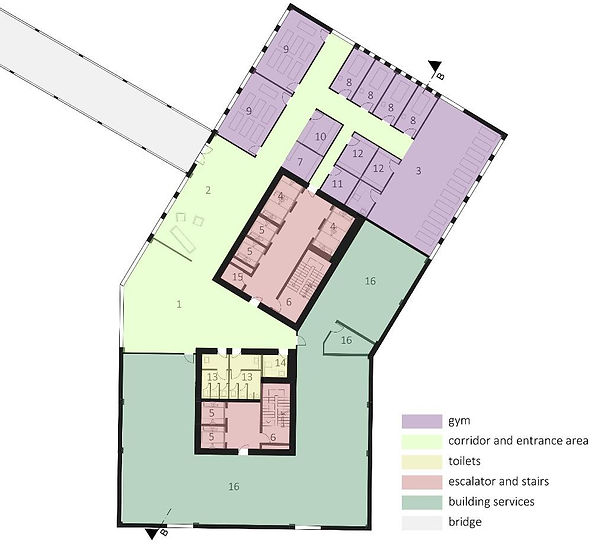
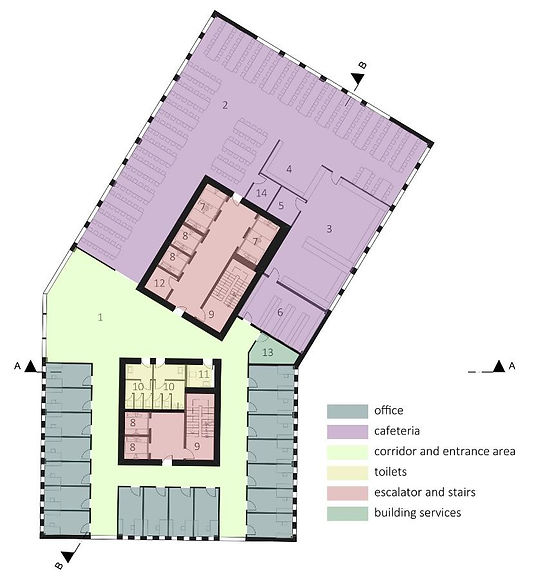
Level 18th floor plan - Bridge connection
Level 28th floor plan
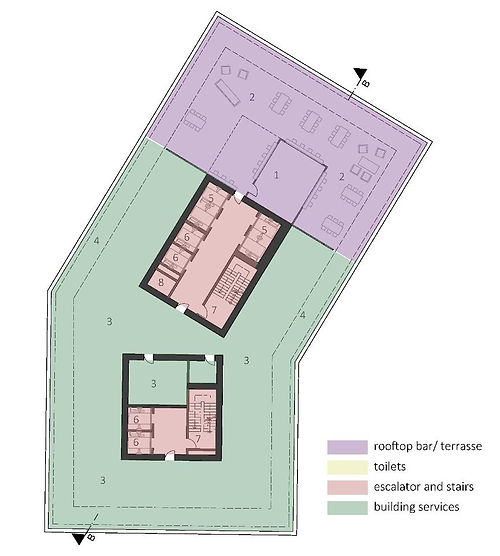
Level 29th floor plan
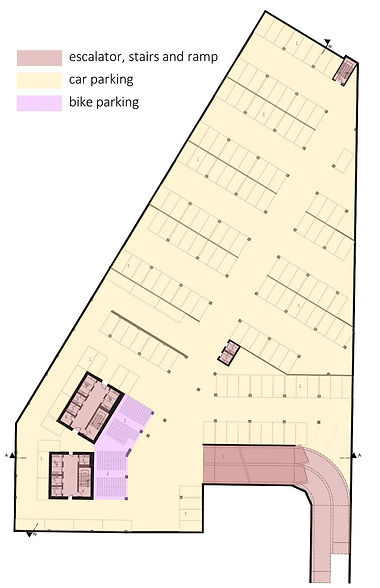
Level -3 - Basement floor plan
SHAFT DEDSIGN
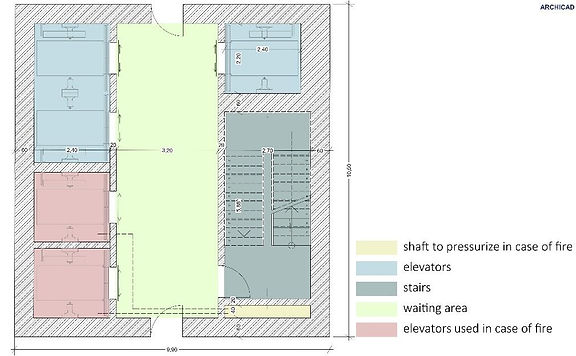
Layout of the central core
AREAS DISTRIBUTION INSIDE THE BUILDING
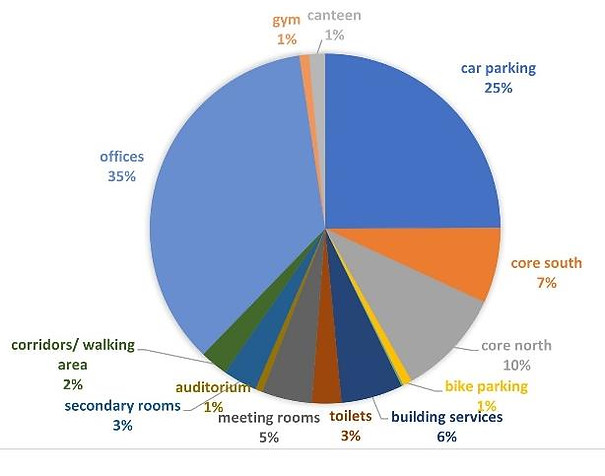
AREAS TO FOCUS
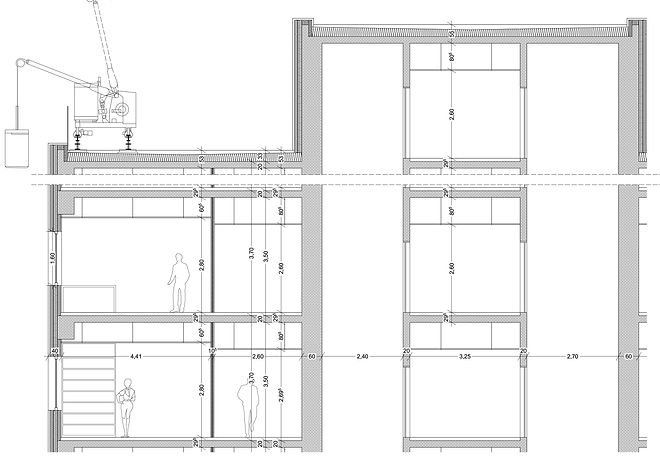
CONNECTION BETWEEN ROOF - EXTERNAL FACADE
CONNECTION BETWEEN EXTERNAL FACADE - FLOOR CONSTRUCTION
CONNECTION BETWEEN FLOOR CONSTRUCTION - CENTRAL CORE
CONNECTION BETWEEN DIFFERENT CEILING HEIGHTS
CONSTRUCTION DETAILS
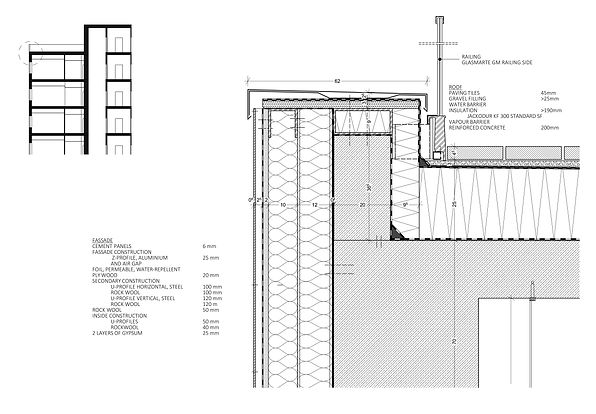
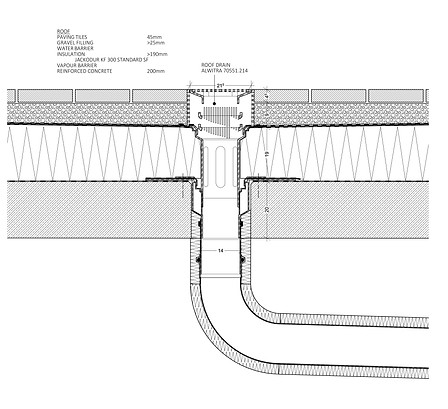

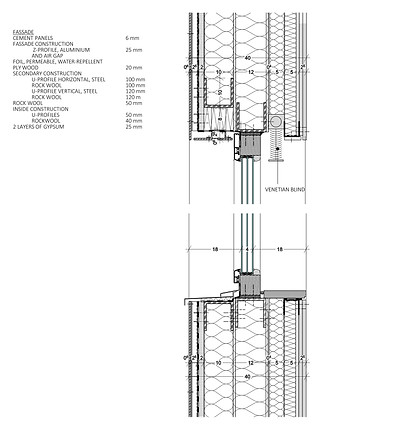
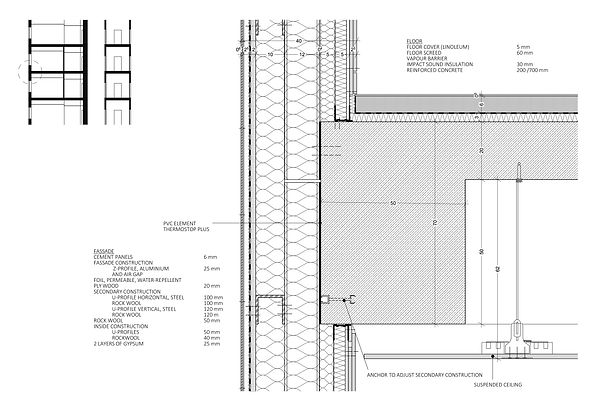
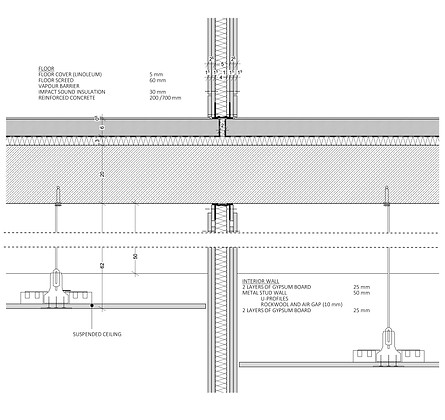





CONNECTION EXTERNAL FACADE - BALCONIES FLOOR CONSTRUCTION
CONNECTION SEWER SYSTEM - BALCONIES FLOOR CONSTRUCTION
Location of the sewer pipes
CONNECTION WINDOW - EXTERNAL FACADE
CONNECTION FACADE - FLOOR CONSTRUCTION
CONNECTION DIFFERENT CEILING HEIGHTS
CONNECTION FLOOR - CENTRAL CORE
CONSTRUCTION DETAILS BRIDGE

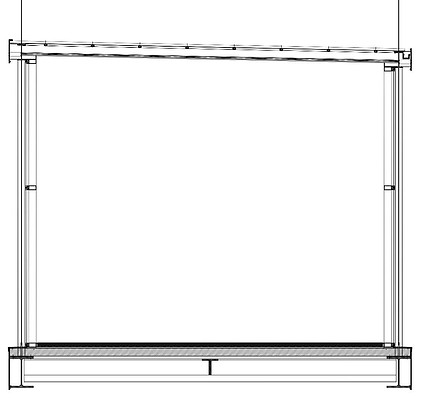
CONSTRUCTION DETAILS FACADE SHADINGS
CONNECTIONSHADING ELEMENT - FAÇADE
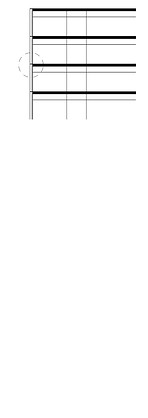


FAÇADE DESIGN

Façade grid layout
SINGLE OFFICE PLAN

Single offices distribution
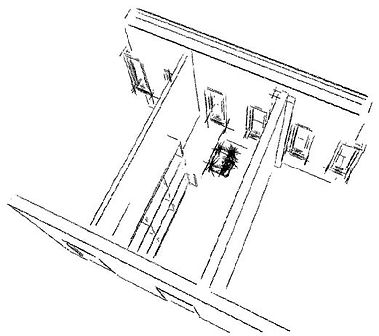
3D single office
DAYLIGHT FACTOR STUDY
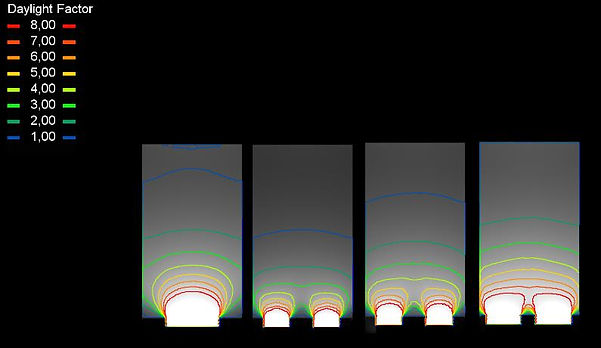
Window size study affecting daylight factor in single offices

Daylight factor open office floor
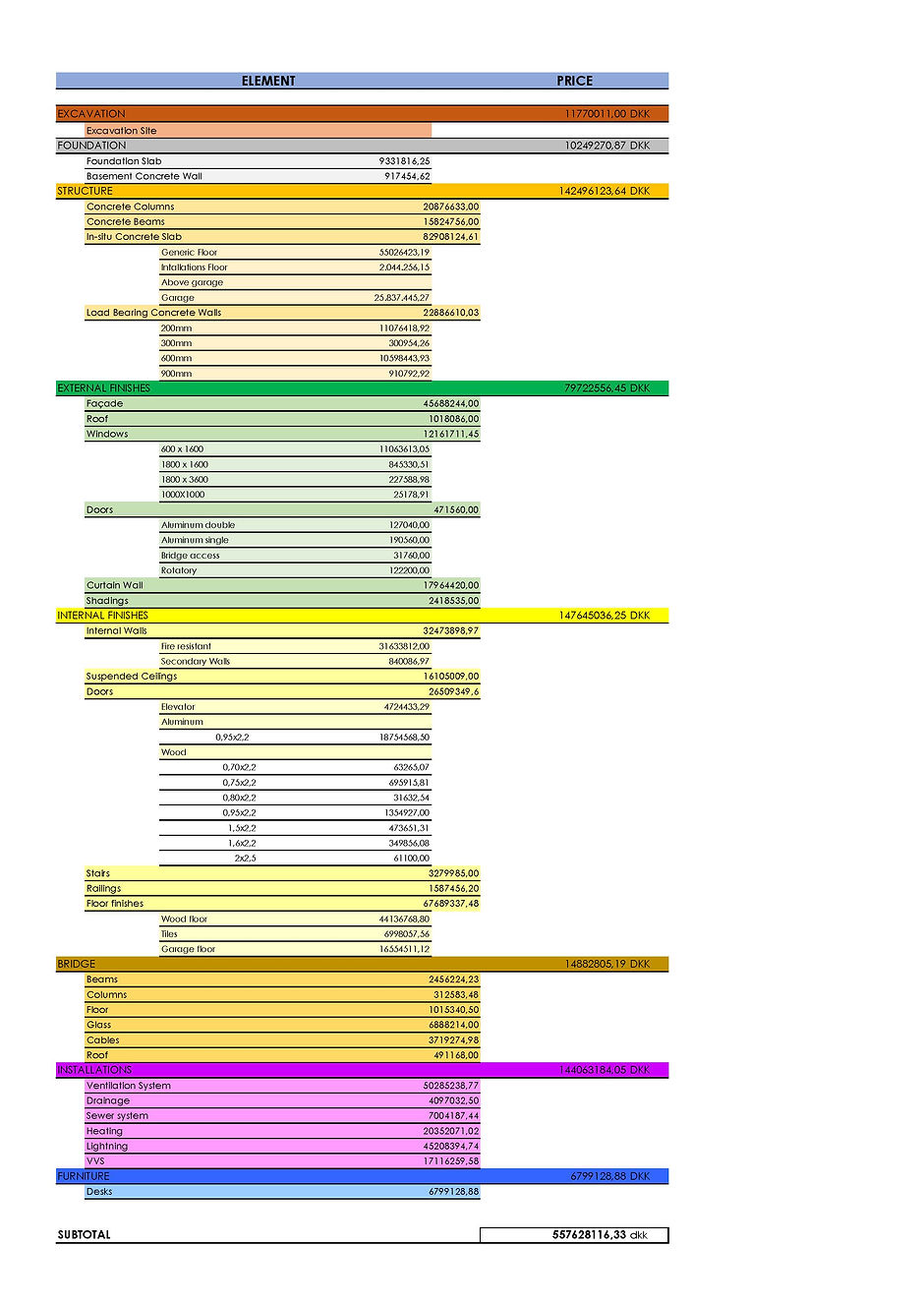
COST ESTIMATION

Daylight factor open office floor
GROSS AREA
36.748 m²
21.521,8614 DKK/m²