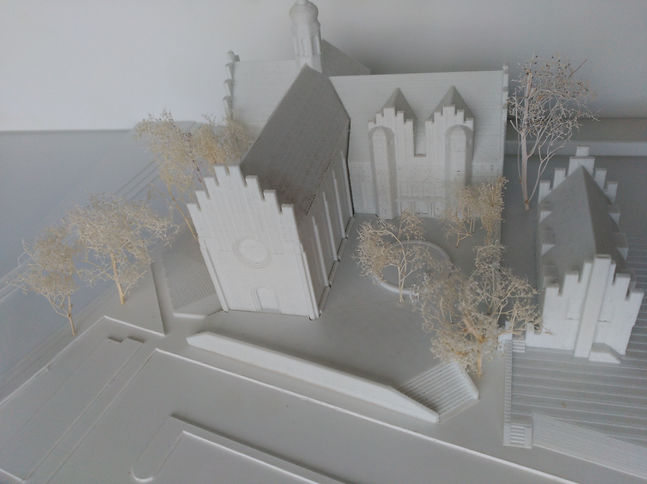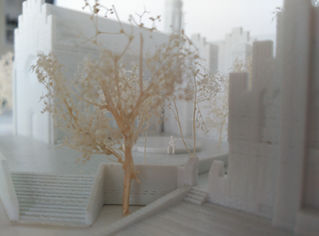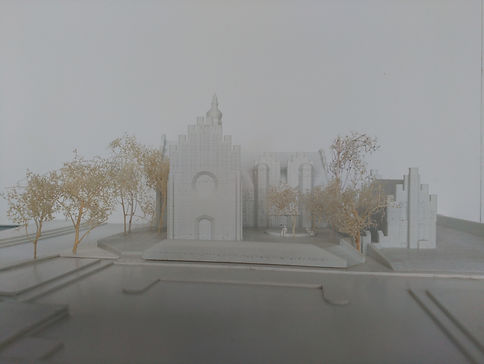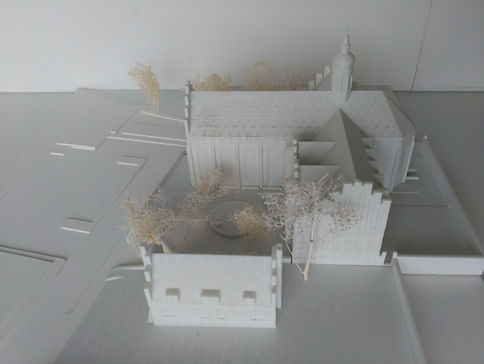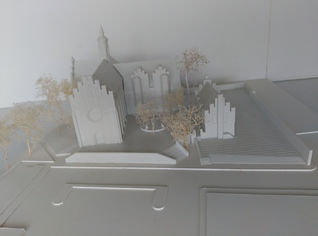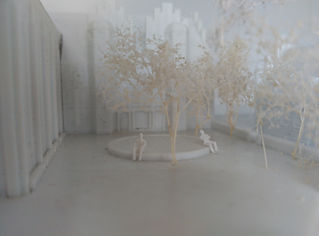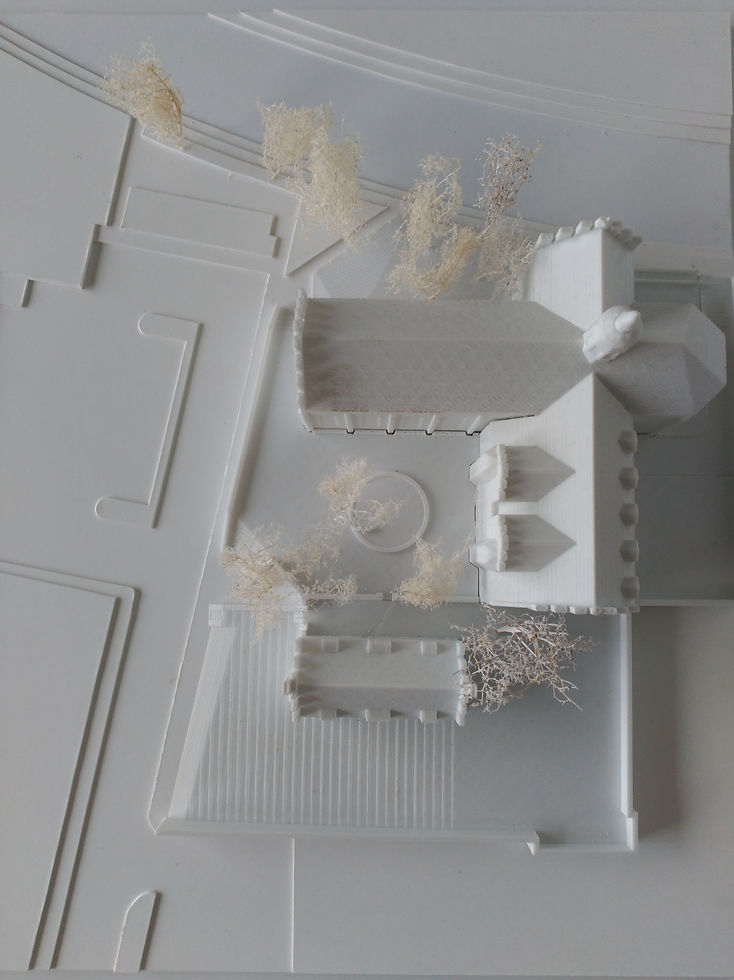Mesiaskirken is located in the Charlottenlund suburb of Copenhagen, in the intersection between Hartmannsvej and Maglemosevej.
The church was built bwtween 1918 - 1926 and it has a typical baroque style with red brick facades and stained glass windows.
Mesiaskirken is located in the Charlottenlund suburb of Copenhagen, in the intersection between Hartmannsvej and Maglemosevej.
The church was built bwtween 1918 - 1926 and it has a typical baroque style with red brick facades and stained glass windows.
Mesiaskirken is located in the Charlottenlund suburb of Copenhagen, in the intersection between Hartmannsvej and Maglemosevej.
The church was built bwtween 1918 - 1926 and it has a typical baroque style with red brick facades and stained glass windows.
Mesiaskirken is located in the Charlottenlund suburb of Copenhagen, in the intersection between Hartmannsvej and Maglemosevej.
The church was built bwtween 1918 - 1926 and it has a typical baroque style with red brick facades and stained glass windows.
Mesiaskirken is located in the Charlottenlund suburb of Copenhagen, in the intersection between Hartmannsvej and Maglemosevej.
The church was built bwtween 1918 - 1926 and it has a typical baroque style with red brick facades and stained glass windows.
HARTMANNSVEJ 46, COPENHAGEN (DENMARK)
MESIASKIRKEN PLAZA
POINT APS INTERNSHIPS PROJECT

DESIGN PROCESS
GENERAL INFORMATION OF THE CHURCH
ANALYSIS OF ZONES EXISTING CHURCH
PEOPLE APPROACH TO EXISTING CHURCH
Mesiaskirken is located in the Charlottenlund suburb of Copenhagen, in the intersection between Hartmannsvej and Maglemosevej.
The church was built bwtween 1918 - 1926 and it has a typical baroque style with red brick facades and stained glass windows.
By the actual design of the surrounding areas, there are 2 areas clearly divided:
- A public area (green) which is considered as the public zone, and consists on the access and main entrance to the church..
- A private area (brown) which is considered as private and consist on a small plaza with a garden between the secondary entrance and the priest house.
By analyzing how people will access the church, we establish the position of the new access to the church, considering also that our purpose is to create one big leveled area instead of areas at a different levels.
Another consideration was to maintain the actual trees that are part of the area.

PEOPLE APPROACH TO THE NEW CHURCH
With the new access a big elevated area is created, which fulfills the paths that people would follow to access the church.
With this design 2 different zones are created:
- Transit zone (blue): Which people is more likely to use on their way to the church.
- No transit zone (yellow): Which is not likely to be used so much.
ORIENTATION & FURNITURE NEW AREA
A round fountain has been designed to be placed in the center of the new plaza, in order to enforce people to used the no transit zones.
The decided round shape has been decided due to the fact that the brick facades and straight edges make the area very sharp, in order to soft it. Also circle shape reminds to heaven.
The furniture around the plaza has been disposed around the south facade, in order to take advantage of the south orientation.
AREAS DISTRIBUTION NEW PROPOSAL
The final additions to the plaza are the extra trees around it, disposed in a way that different areas are created:
- Entrance zone (green): Around the main entrance door of the church which is used by people to access the church.
- Rest zones (orange): Two different zones created by the disposition of the trees and used as a meeting area for the users of the church.
ELEVATIONS
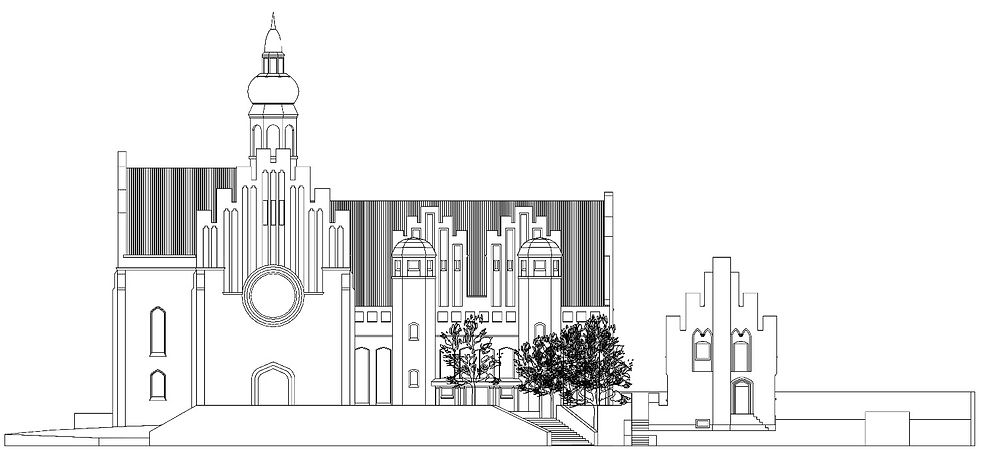
West facade 1:200
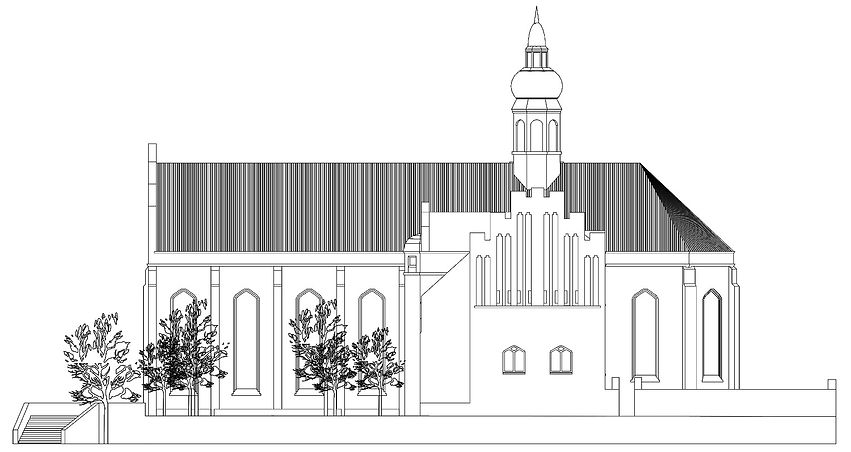
South facade 1:200
SITE PLAN
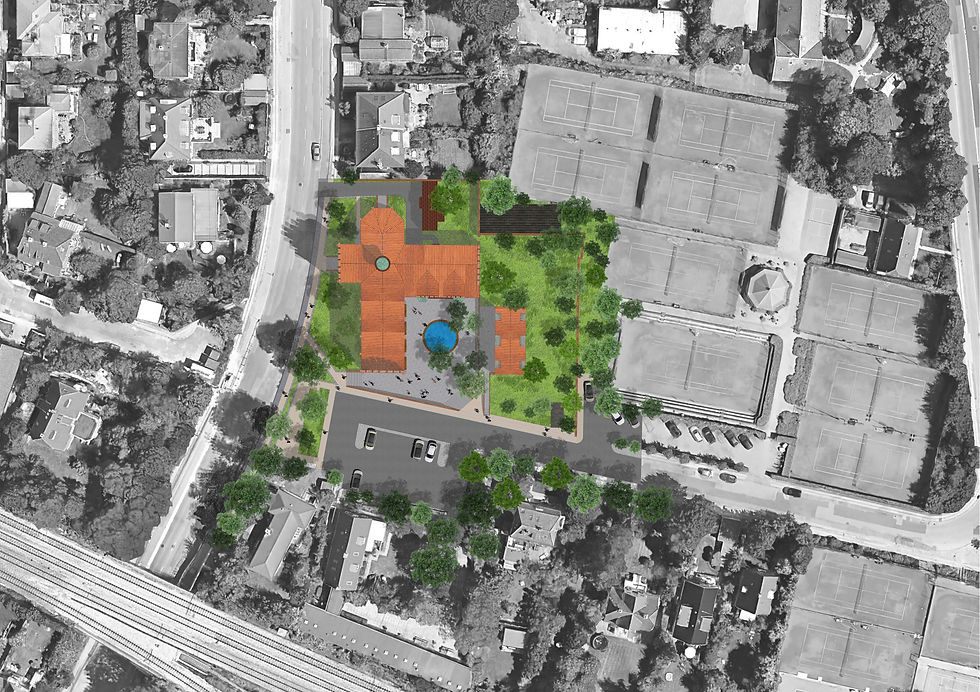
Site Plan 1:500
3D PRINTED MODEL
