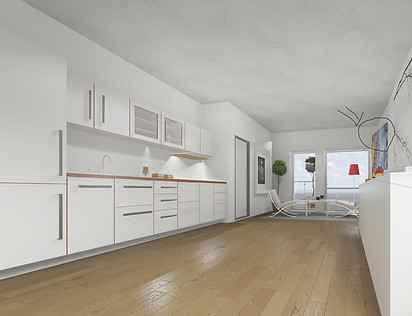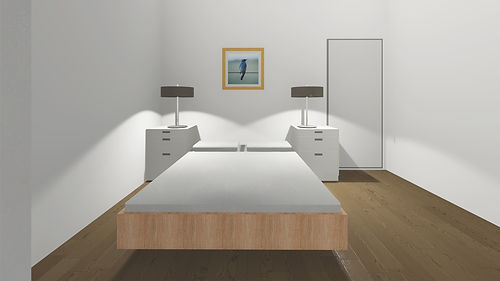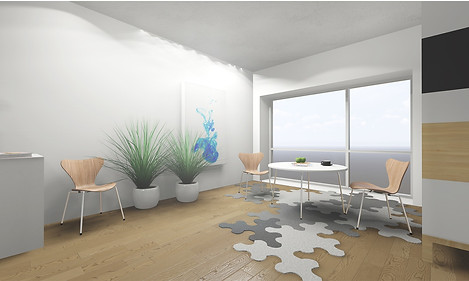Mesiaskirken is located in the Charlottenlund suburb of Copenhagen, in the intersection between Hartmannsvej and Maglemosevej.
The church was built bwtween 1918 - 1926 and it has a typical baroque style with red brick facades and stained glass windows.
Mesiaskirken is located in the Charlottenlund suburb of Copenhagen, in the intersection between Hartmannsvej and Maglemosevej.
The church was built bwtween 1918 - 1926 and it has a typical baroque style with red brick facades and stained glass windows.
Mesiaskirken is located in the Charlottenlund suburb of Copenhagen, in the intersection between Hartmannsvej and Maglemosevej.
The church was built bwtween 1918 - 1926 and it has a typical baroque style with red brick facades and stained glass windows.
Mesiaskirken is located in the Charlottenlund suburb of Copenhagen, in the intersection between Hartmannsvej and Maglemosevej.
The church was built bwtween 1918 - 1926 and it has a typical baroque style with red brick facades and stained glass windows.
Mesiaskirken is located in the Charlottenlund suburb of Copenhagen, in the intersection between Hartmannsvej and Maglemosevej.
The church was built bwtween 1918 - 1926 and it has a typical baroque style with red brick facades and stained glass windows.

MULTI - STORY BUILDING
SØNDERBROGADE 44-48, HORSENS (DENMARK)
ARCHITECTURAL ENGINEERING BACHELOR PROJECT
The city of Horsens is fastly gaining population and growing in extension as many other cities in Denmark It is estimated that the city will exceed 100.000 inhabitants by 2050, so new housing is needed for future residents.
Sønderbrogade is is one of the main streets of the city and also one of the main access to it. which connects the city with the E-45 highway.
The area that is going to be built is only 10 minutes walking from the city center. so its a great opportunity for new citizens that will come to live to Horsens. According to the municipality demands, 24 new apartments must be built in the area, and the building design must fit with the surrounding buildings, that were built in the first decades of 20th century. The building can not exceed 4 floors and it is a must to integrate the commercial activity in the building.
In the building, 4 different types of apartments of 1 or 2 rooms have been designed, and also a commercial unit. The building has been designed according to BR-15 regulation and according to special and occasional needs.
The building has been divided into night zone and day zone, in order to make the most of the Denmark's poor sunlight, it has access from both sides of the street and it is completely accessible for disabled people.
The apartments are also designed fully equipped and conditioned to future needs.
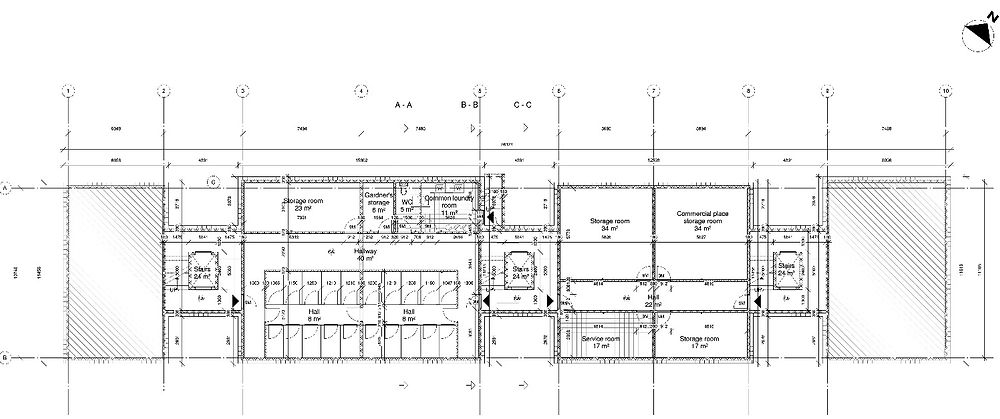
FLOORPLANS
Basement plan
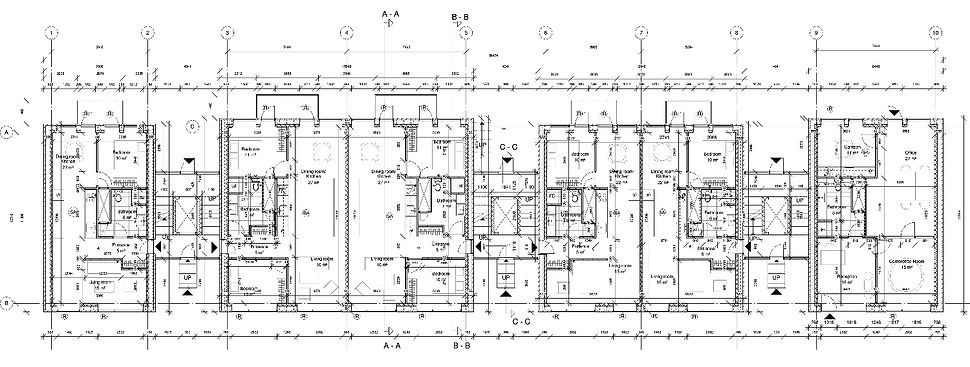
Ground floor plan

First and Second floor plan

Penthouse floor plan
ELEVATIONS
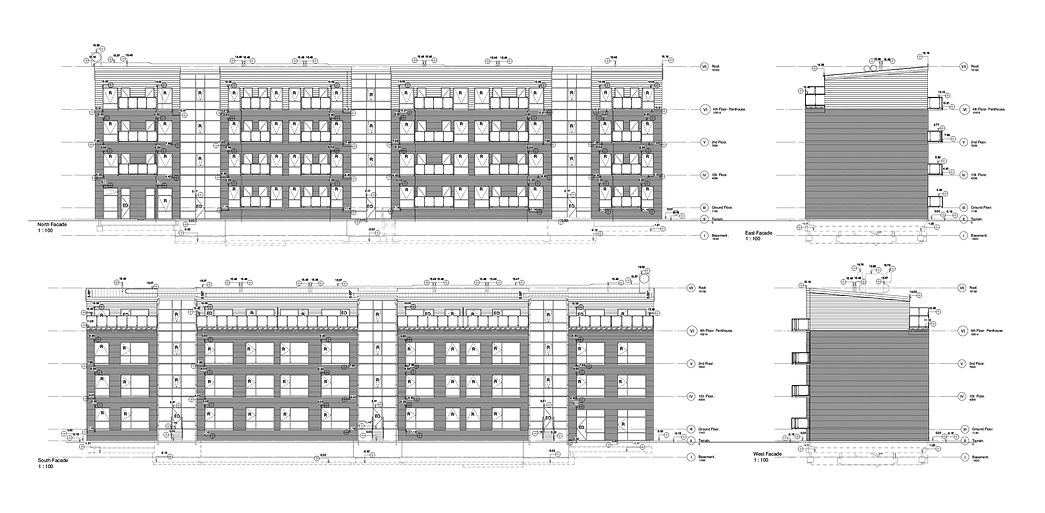

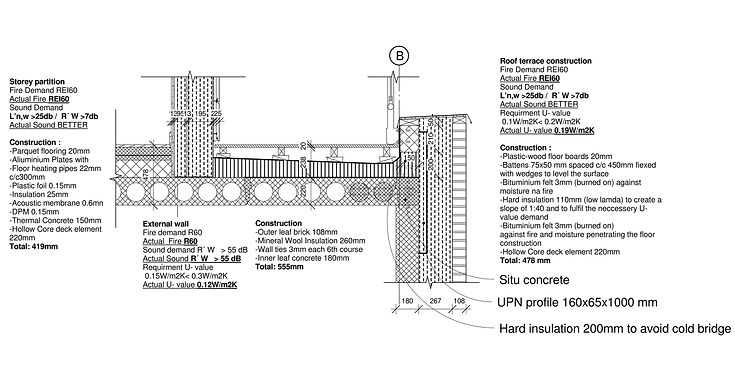
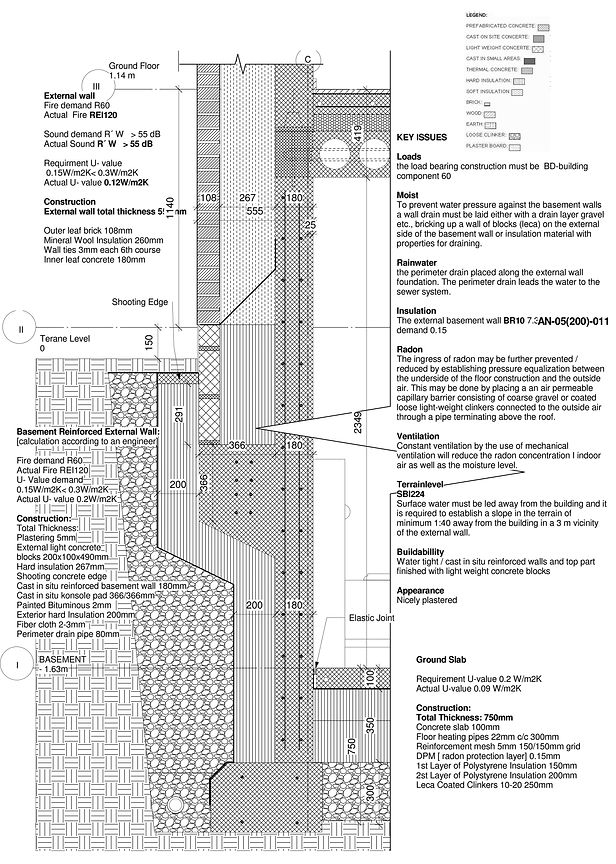

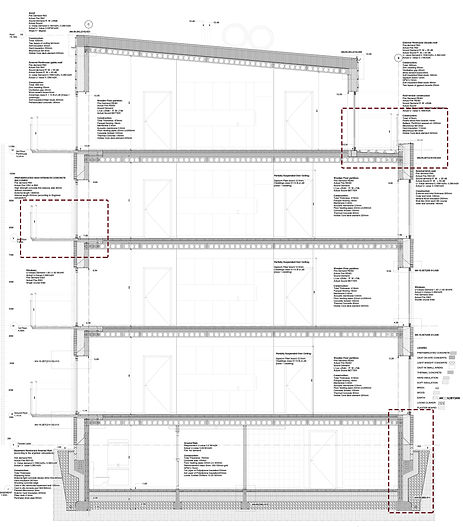

DETAIL CONNECTION EXTERNAL WALL - BALCONIES FLOOR CONSTRUCTION - PENTHOUSES EXTERNAL WALL
DETAIL CONNECTION FOUNDATION - BASEMENT WALL - FLOOR CONSTRUCTION
DETAIL CONNECTION EXTERNAL WALL - FLOOR CONSTRUCTION - PREFABRICATED BALCONIES
SECTION DETAILS
SITE PLAN
Site Plan
VERTICAL SECTION

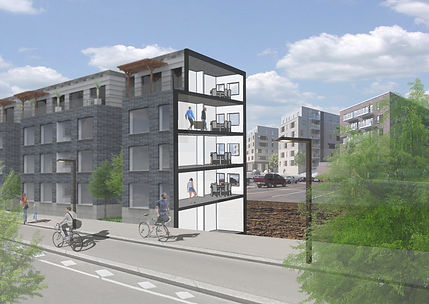
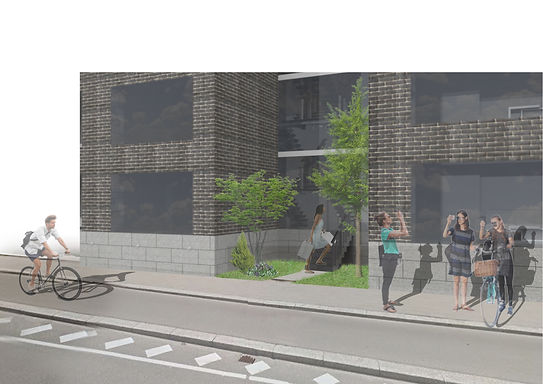
Vertical Section
3D RENDERS

