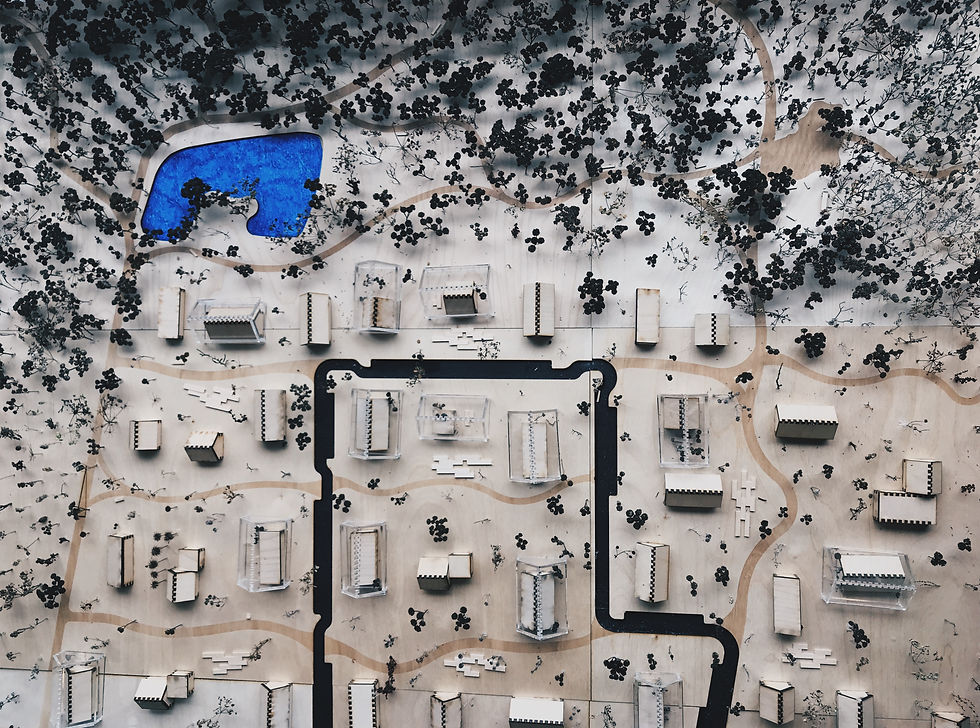Mesiaskirken is located in the Charlottenlund suburb of Copenhagen, in the intersection between Hartmannsvej and Maglemosevej.
The church was built bwtween 1918 - 1926 and it has a typical baroque style with red brick facades and stained glass windows.
Mesiaskirken is located in the Charlottenlund suburb of Copenhagen, in the intersection between Hartmannsvej and Maglemosevej.
The church was built bwtween 1918 - 1926 and it has a typical baroque style with red brick facades and stained glass windows.
Mesiaskirken is located in the Charlottenlund suburb of Copenhagen, in the intersection between Hartmannsvej and Maglemosevej.
The church was built bwtween 1918 - 1926 and it has a typical baroque style with red brick facades and stained glass windows.
Mesiaskirken is located in the Charlottenlund suburb of Copenhagen, in the intersection between Hartmannsvej and Maglemosevej.
The church was built bwtween 1918 - 1926 and it has a typical baroque style with red brick facades and stained glass windows.
Mesiaskirken is located in the Charlottenlund suburb of Copenhagen, in the intersection between Hartmannsvej and Maglemosevej.
The church was built bwtween 1918 - 1926 and it has a typical baroque style with red brick facades and stained glass windows.

SUPERVILLA
KIGHUSVÆNGET, HILLERØD (DENMARK)
BUILDING DESIGN PROJECT, SUMMER COURSE (DTU) - SOLAR DECATHLON HUNGARY 2019

While the population of Copenhagen is increasingly every year, and the real estate prices increasse too, the free land available is almost completely used. Does this mean that Copenhagen cannot accommodate more people ? Should it stop growing?
The second question can be widely debated, the firs question is completely false, Copenhagen can definitely accommodate more people, and not with new buildings. Copehagen has to increase the occupation of current buildings, creating a thrid rom space.
This projec focuses on a residential area in Hillerød, one of the many residential areas which merged between 1960-1980. These areas have many potentials after renovation. There are around 600.000 villas like this around the country with an enrgy class G which can be improbed by this third room space initiative.
The idea is to increase the occupancy of the actual houses with a flexible extention and renovate them. This can be done by enclosing them inside a ''greenhouse or dome'' both, the current house an the future extension. In this way we increase the occupancy and provide the extra layer that the current house requires to improve its energy efficiency.at the same time.
These extensions inside the 'dome' can be rented to other families or businesses in order to create small sharing-comunities at a small level inside each dome, and bigger communities between domes.
The idea is also to analize if this greenhouse communities can be applied to other neighborhoods and to the hole country, and analyze how these ´domes´ improve the energy efficiency of the current buildings, and participate in the SOLAR DECATHLON COMPETITION in Hungary 2019.
For this competition, a 1:1 scale Living Lab will be built, in order to measure if we meet the energy efficiency requirements by adding these ´domes´ to the actual buildings. Also 1:50 models of the living lab and 1:500 of the site plan have been built.
CONCEPT
From ´´houses with gardens`` to ´´Houses in a garden``


CLASSIFICATION OF LEVELS

LEVELS OF COMMUNITIES
3D RENDERS

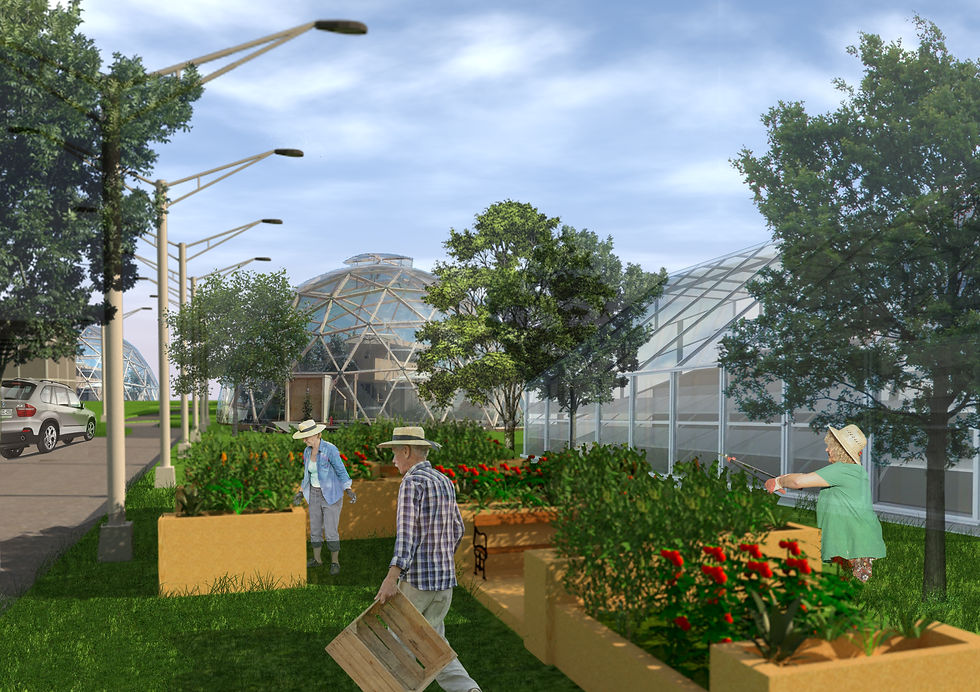
SITE PLAN
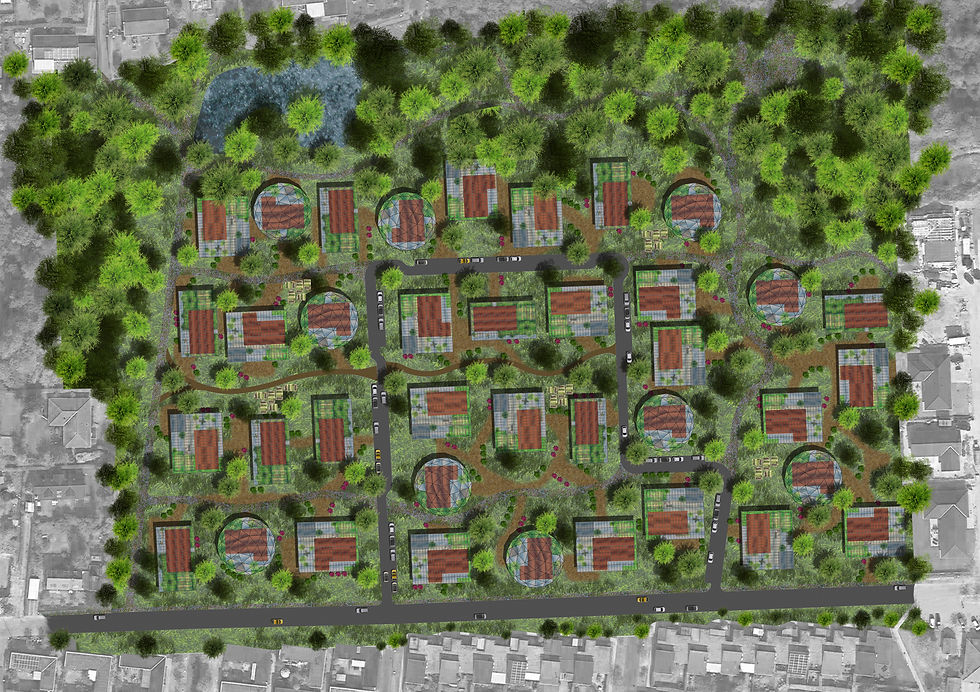
3D MODEL LIVING LAB
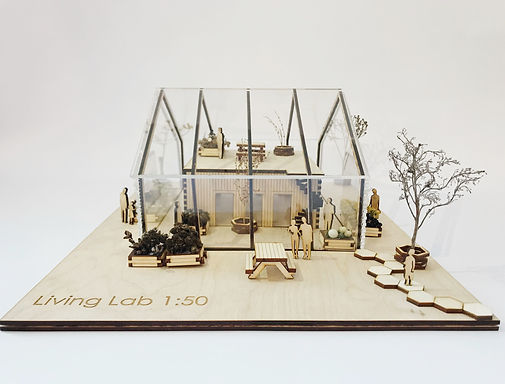
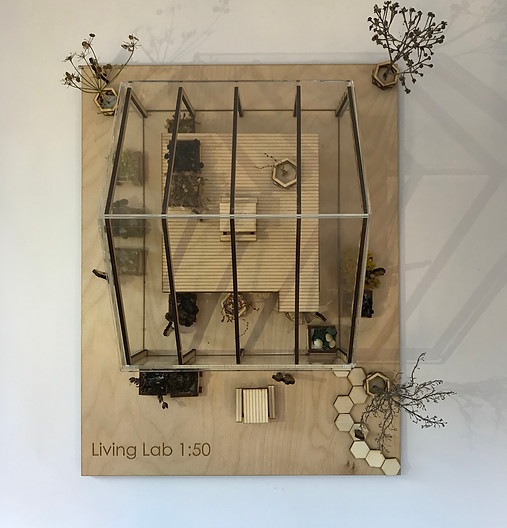
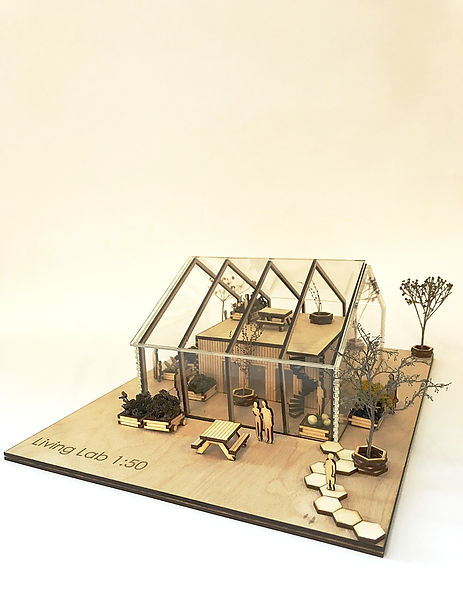


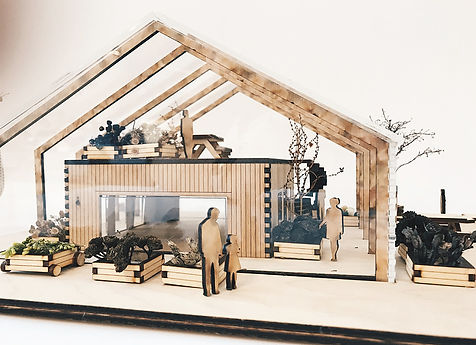
3D MODEL NEIGHBOURHOOD
