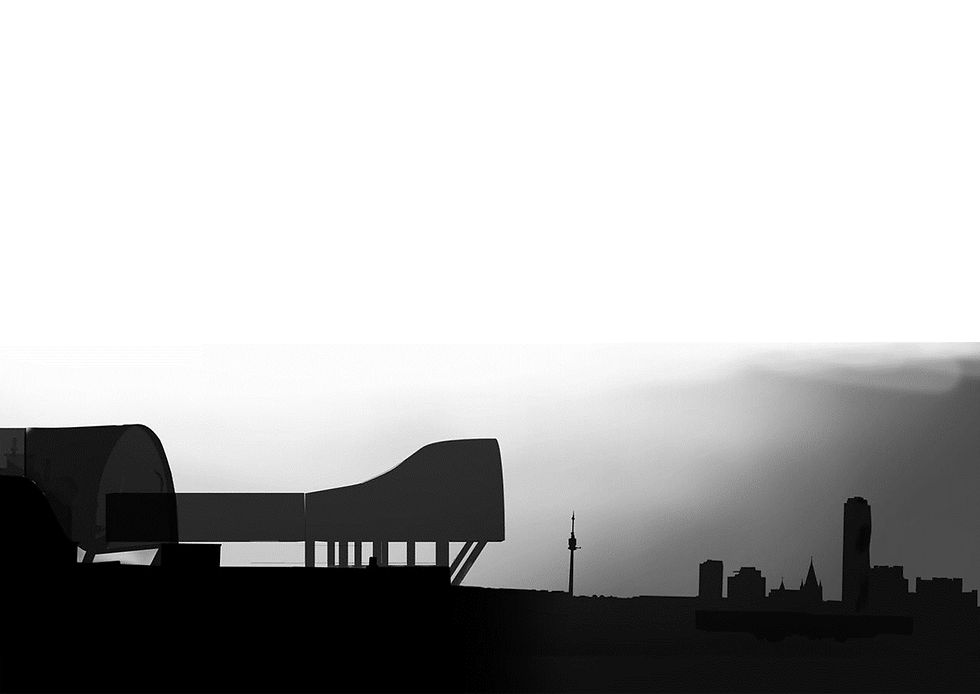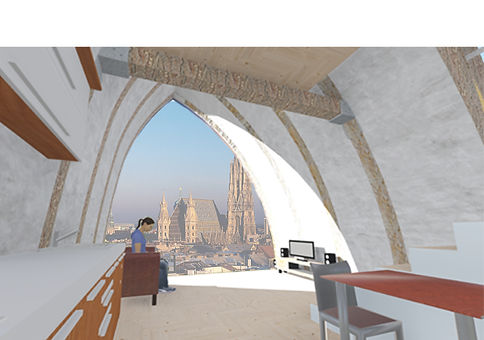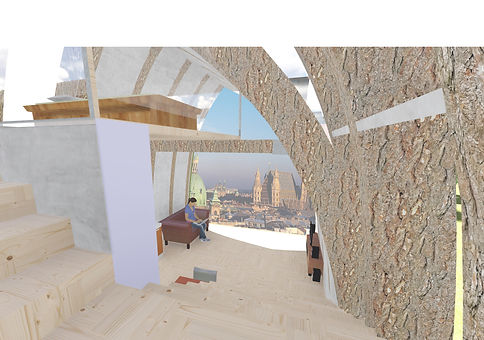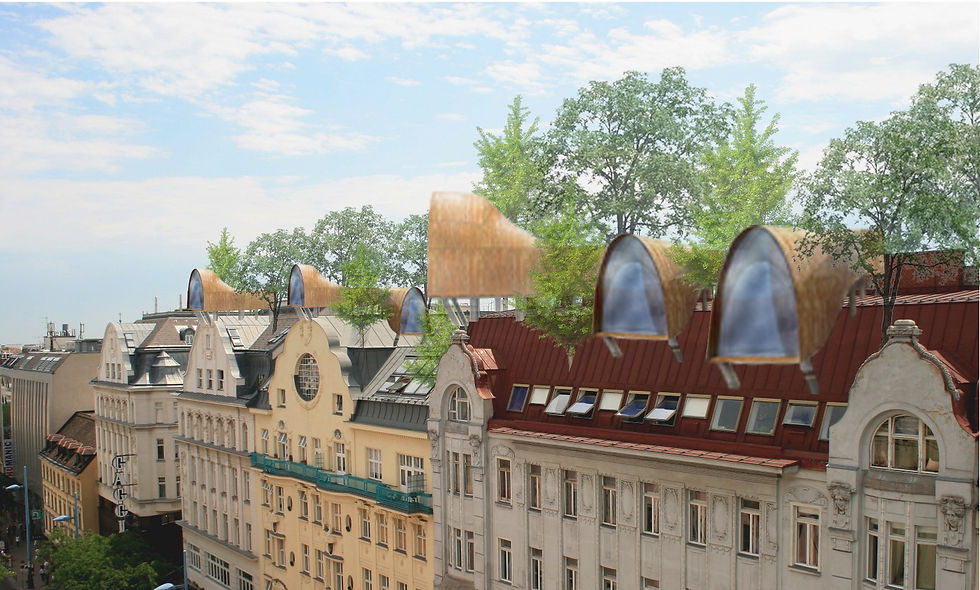Mesiaskirken is located in the Charlottenlund suburb of Copenhagen, in the intersection between Hartmannsvej and Maglemosevej.
The church was built bwtween 1918 - 1926 and it has a typical baroque style with red brick facades and stained glass windows.
Mesiaskirken is located in the Charlottenlund suburb of Copenhagen, in the intersection between Hartmannsvej and Maglemosevej.
The church was built bwtween 1918 - 1926 and it has a typical baroque style with red brick facades and stained glass windows.
Mesiaskirken is located in the Charlottenlund suburb of Copenhagen, in the intersection between Hartmannsvej and Maglemosevej.
The church was built bwtween 1918 - 1926 and it has a typical baroque style with red brick facades and stained glass windows.
Mesiaskirken is located in the Charlottenlund suburb of Copenhagen, in the intersection between Hartmannsvej and Maglemosevej.
The church was built bwtween 1918 - 1926 and it has a typical baroque style with red brick facades and stained glass windows.
Mesiaskirken is located in the Charlottenlund suburb of Copenhagen, in the intersection between Hartmannsvej and Maglemosevej.
The church was built bwtween 1918 - 1926 and it has a typical baroque style with red brick facades and stained glass windows.

HUNDERTHOLZHAUSE
VIENNA, (AUSTRIA)
MËTSAWOOD COMPETITION 2016
Most of the buildings already built are designed to hold bigger loads that truly support, why not instead of build new buildings we enlarge those already built in order to avoid cities to become bigger?
Why don't we use wood as the main material to make them even more sustainable?
Vienna is one of the 46 European capitals and one out of 4 located next to Donau river. Vienna has always been a bourgeoisie city which is growing every year. and every single building there is appropriately representative.
The most distinctive in Vienna seems to be the Hundertwasserhaus, which idea is deep-rooted in balance between human being with nature and cut dwellers from uniformity, repetition and monitority.
The idea of this project is to design some housing units which can be easily adaptable to the roof shape and which can be occupied by the Hundertwasserhaus residents. Accommodating the residents of the Hundertwasserhaus in the Hundertholzhaus allows the city to open an original and interesting space for the citizens without bothering the inhabitants.
LOCATION



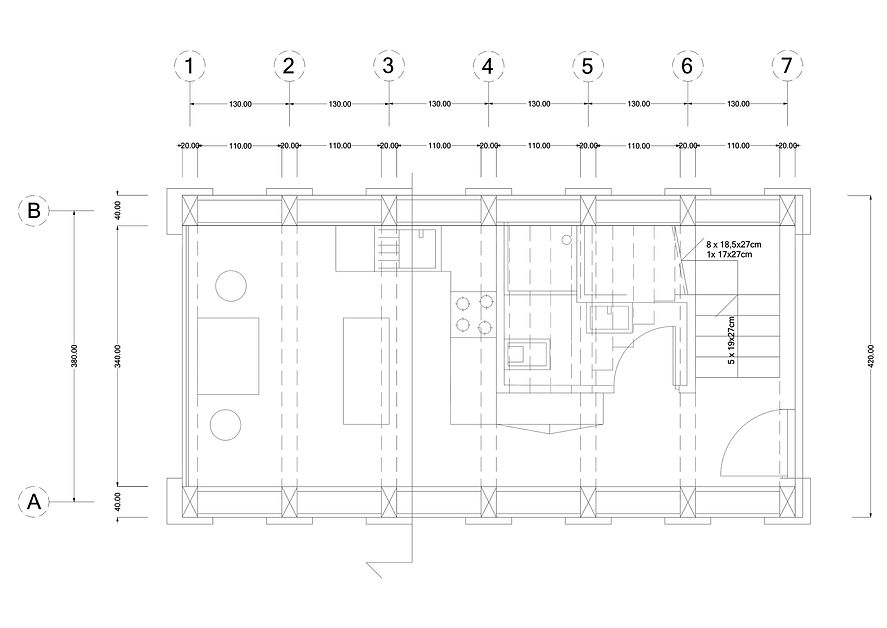
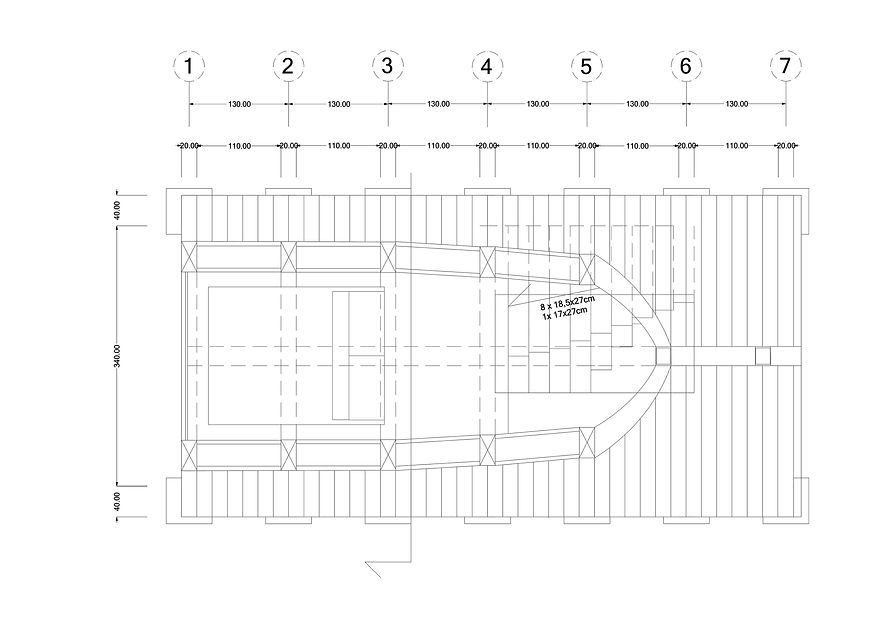
Site Plan
FLOORPLANS
Groundfllor plan
First floor plan
STRUCTURE


MAIN CONCEPT
Turn the Hunderwasserhaus into a public space by accomodating its tenants in these house units.
3D Structure layout
STRUCTURE SECTIONS

Sections grid line 1
Section grid line 3
Section grid line 4
Section grid line 5
SECTION
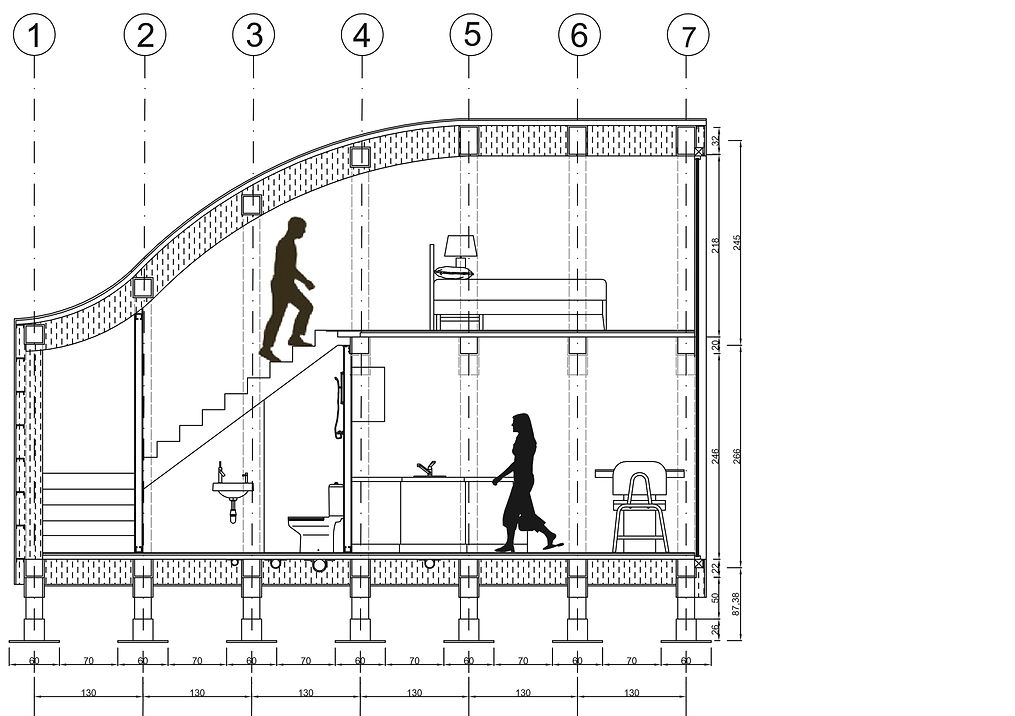
Vertical section
3D DISTRIBUTION
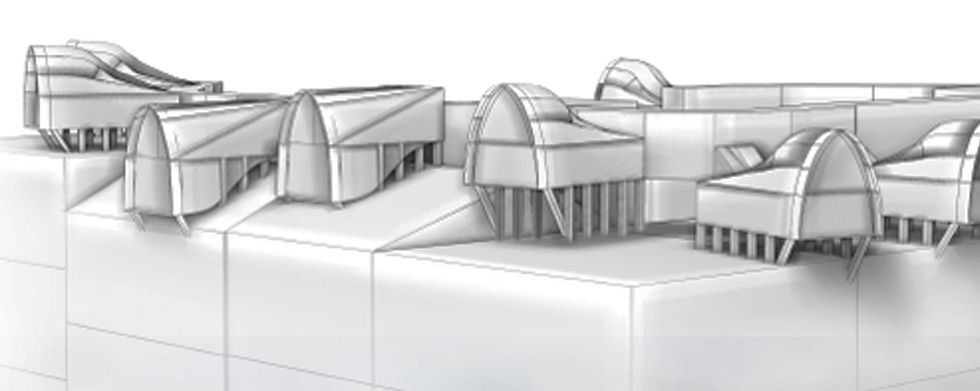
Location of the house units
3D RENDERS
