Mesiaskirken is located in the Charlottenlund suburb of Copenhagen, in the intersection between Hartmannsvej and Maglemosevej.
The church was built bwtween 1918 - 1926 and it has a typical baroque style with red brick facades and stained glass windows.
Mesiaskirken is located in the Charlottenlund suburb of Copenhagen, in the intersection between Hartmannsvej and Maglemosevej.
The church was built bwtween 1918 - 1926 and it has a typical baroque style with red brick facades and stained glass windows.
Mesiaskirken is located in the Charlottenlund suburb of Copenhagen, in the intersection between Hartmannsvej and Maglemosevej.
The church was built bwtween 1918 - 1926 and it has a typical baroque style with red brick facades and stained glass windows.
Mesiaskirken is located in the Charlottenlund suburb of Copenhagen, in the intersection between Hartmannsvej and Maglemosevej.
The church was built bwtween 1918 - 1926 and it has a typical baroque style with red brick facades and stained glass windows.
Mesiaskirken is located in the Charlottenlund suburb of Copenhagen, in the intersection between Hartmannsvej and Maglemosevej.
The church was built bwtween 1918 - 1926 and it has a typical baroque style with red brick facades and stained glass windows.
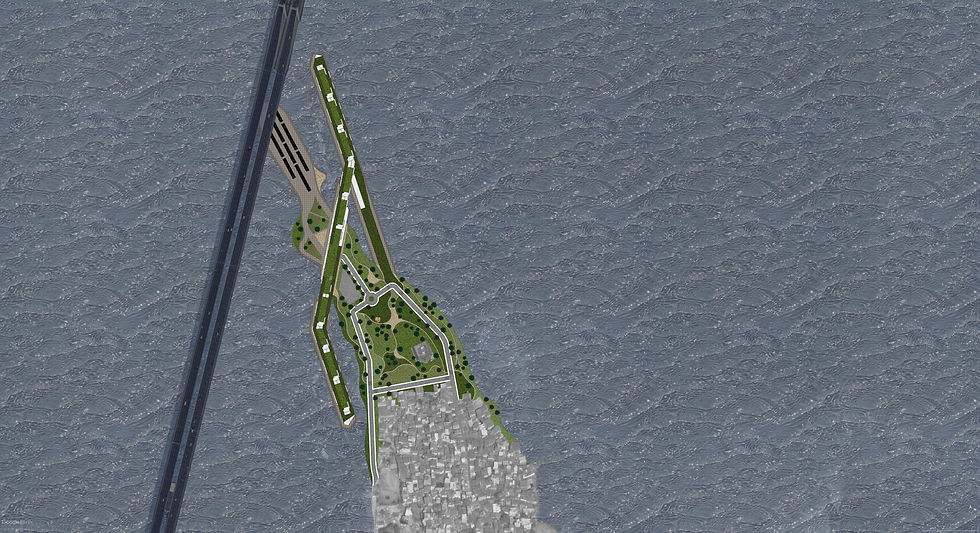
WALK UP TO .......
KOLIWADA, MUMBAI INDIA)
DWELL COMPETITION 2018
700.000 m² of free land in the heart of Mumbai seems to be attractive enough for some individual interests in order to leverage its inherent value to capitalize it, but it is our responsibility to putt the local interests above the growing capitalism.
Mumbai is one of the world biggest and overpopulated cities in which the quick development of commercial and residential property zones is responsible of having destroyed its authenticity.
Worli Koliwada is one of the remaining assets that stirs to survive to the accelerated pace of a city in continuous development.
The area is well-known for being a massive active traditional fishing harbor which underpins the economy of the local fishing community. The area also allocates the Worli Fort, which preserves the roots of the firsts British settlers who snatched Mumbai from the Portuguese.
The project aims to preserve the original fishing activity of the neighborhood and preserve its local economy, but also adapt it to the surrounding and new-developed areas. Open spaces are generated and green spaces are integrated within the building.
Original Worli Koliwada settlers will be accommodated in the new area, as well as new dwellers, who will find their needs met in the new area, so the social integration can come into being in one on the cities with greater social inequalities.
But the main purpose is to preserve the Mumbai fisherman original settler in one of their traditional assets like is Koliwada, preventing it from dissappearing, like it has happened with many others, which were decimated by the hammer of commercialized development over the lasts few decades.
Koliwada is a focus of culture, tradition and singular spaces that should remain the same.
DESIGN ASPECTS

OPEN / HIDEN SPACES
The placement of the building and its shape creates 2 different public spaces:
- An Open space which connects the area with the original settlement
- A Hiden area behind the new construction which will be used as a fish market as a job opportunity for Koliwada settlers.
BUILDING SHAPE
The building shape decrease from one corner to the opposite. The high - low direction of the building is oriented against the sun, so the sun does not face the balconies directly preventing the overheating of the apartments.
BUILDING VIEWS
The building is oriented so that all the terraces are facing the Mumbai bay, which an incredible sunsets.
PUBLIC ROOFS
The building is accessible through the walkable roofs, which lead to a an elevated public space on the top of the building.
ENCLOSED SPACE
The location of the area and and the position of the new bridge creates a hidden area covered from the wind and making it more attractive for the commercial activity.
CHALLENGES
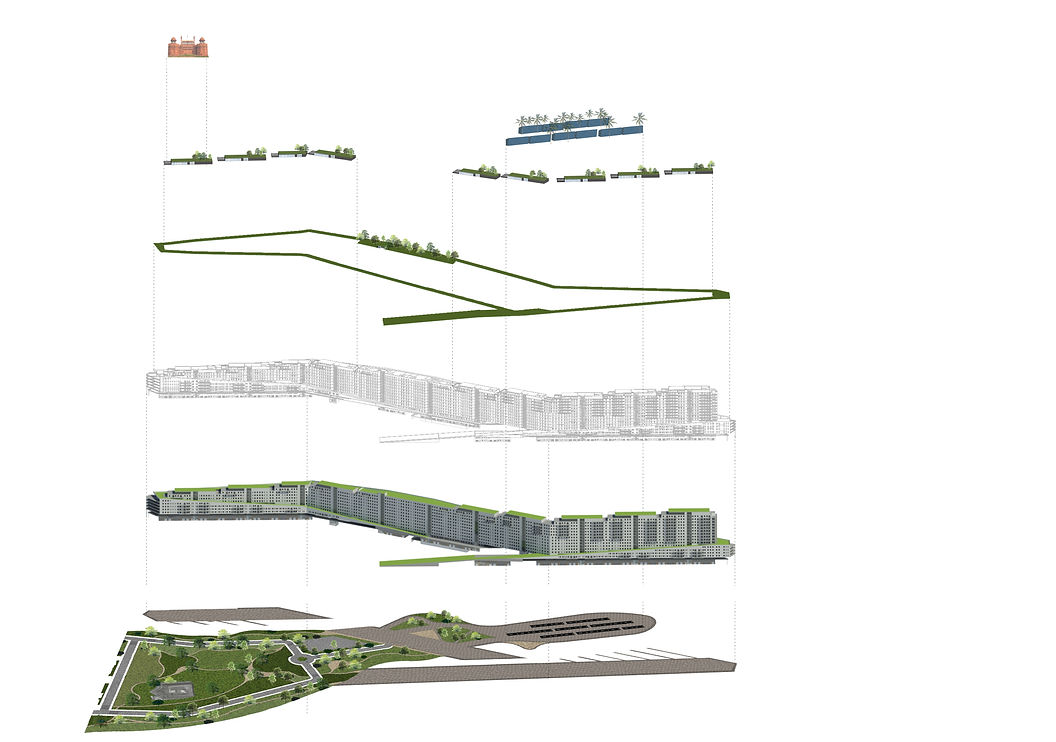
PRESERVE CULTURAL HERITAGE
- Worli fort have been integrated within the design
- The entire area around the historical fort in a radius of 100 m is preserved without any type of building.
Bar and restaurants with views to bring Mumbai citizens to the area (Top floor).
Fish market to activate the economy of the fisherman community (Ground floor level)
Different types of buildings have been designed to br established in the area:+
ACTIVATE THE ECONOMY AND ATTRACT VISITORS
RELATION WITH WATER
-Building elevated 3 m from the sea level.
- Direct access to the water and the piers through different elevated platforms.
GENERATE OPEN SPACES
4/5 of the building is built on water, which cretesbig open spaces for the citizens
ENSURE SOCIAL INTEGRATION
The building is comprised of different types of apartments, to allocate different types of dwellers
INTEGRATE GREEN & PUBLIC SPACES
The public and green sloped roofs generate an interesting path to get through the building, attract visitors to the site and integrate green areas withing the new construction.
Typical Worli - fisherman house (Ground floor level)
Small apartments (first floor)
Medium apartments (center of the building)
Big villas (cover of the building)
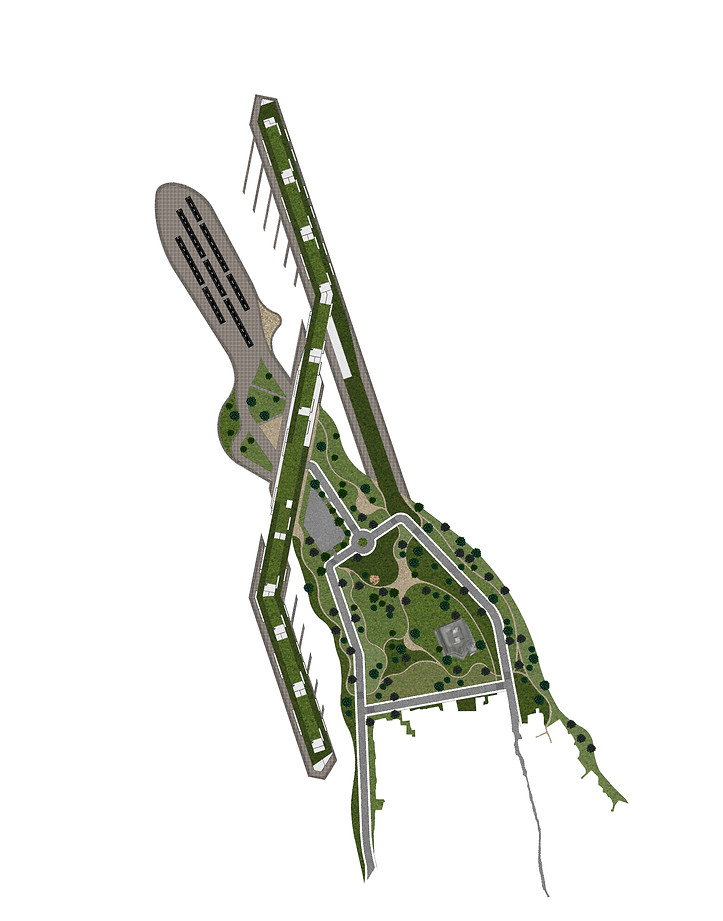
DIFFERENCE OF AREAS
FISH MARKET, to create social integration and new job opportunities for the local fisherman community
Underground PARKING, to create more outdoor green areas and rise the building 3 meters from the ground.
100m distance free of any building around Worli fort according to regulation, turned into a BIG GREEN AREA for connection the new area with the original fishing settlement.
WORLI FORT, protected building
Access to PUBLIC SLOPPED ROOFS
HARBOR, for original settlers of Koliwada
HARBOR, for the new settlers of Koliwada
OUTDOOR PARKING, for visitors

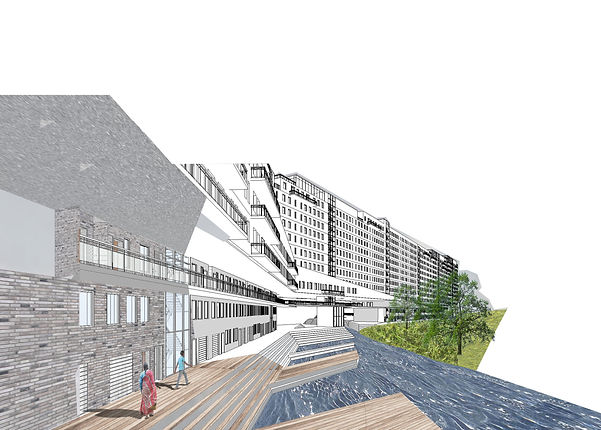
3D VISUALIZATIONS
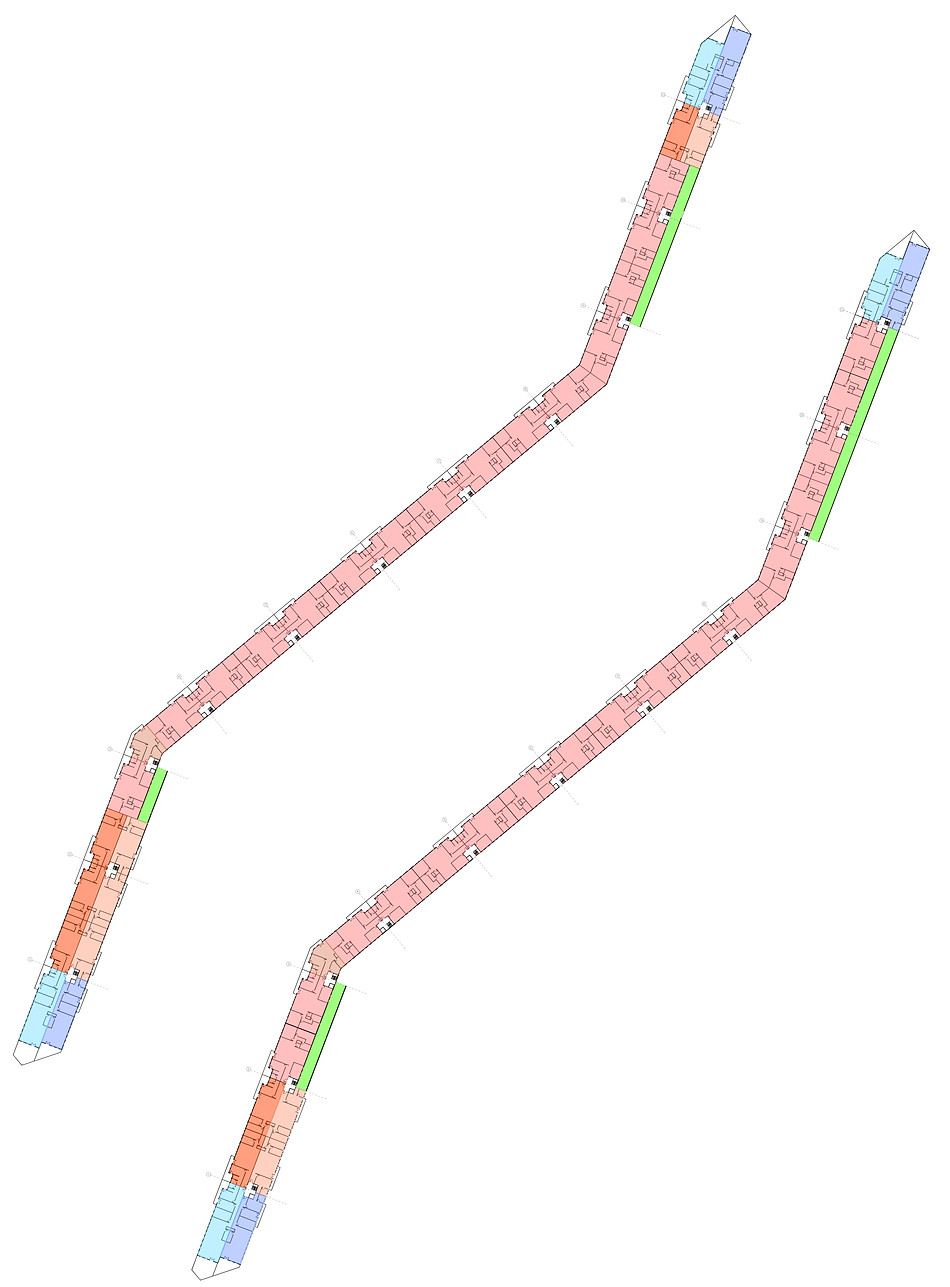
SLOPE FORMATION
LEGEND

Central apartment - Type 1
Central apartment - Type 2
Central apartment - Type 4
Central apartment - Type 3
Sloping roofs
External apartment - Type 2
External apartment - Type 1
4th Floor Plan
APARTMENT TYPE 1
+
APARTMENT TYPE 2
APARTMENT TYPE 3
APARTMENT TYPE 1
+
APARTMENT TYPE 2
APARTMENT TYPE 3
Apartment type changes as soon as we ascend a LEVEL UP in the building, creating the SLOPING ROOFS.
5th Floor Plan

Harbor area
Top view
ELEVATION
East facade